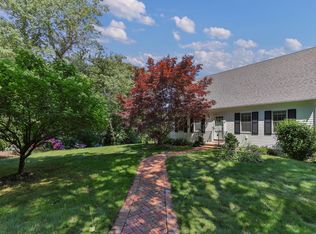Sold for $1,100,000 on 08/26/25
$1,100,000
11 Scargo Hill Road, Dennis, MA 02638
3beds
2,395sqft
Single Family Residence
Built in 2002
0.4 Acres Lot
$1,116,300 Zestimate®
$459/sqft
$3,665 Estimated rent
Home value
$1,116,300
$1.02M - $1.23M
$3,665/mo
Zestimate® history
Loading...
Owner options
Explore your selling options
What's special
Welcome to your dream home, ideally located within walking distance of Dennis Village. This exquisite residence features a thoughtfully designed first-floor primary suite complete with an en-suite bathroom and a spacious walk-in closet, offering both privacy and convenience. In total, there are three bedrooms, including two additional well-appointed rooms, one of which also boasts its own en-suite bathroom. This property is equipped with modern comforts, including central air conditioning, a whole-house generator and owned solar panels further enhance the home's appeal, ensuring you have reliable energy year-round. Car enthusiasts will appreciate the two garages, one of which is detached and heated. Step outside to enjoy leisure time on the screened porch or deck or beautiful patio, which features a stunning water feature and a cozy fire pit, perfect for outdoor gatherings. An outdoor shower adds to the convenience, especially after a day at the beach. For those who work from home, a dedicated home office space that provides the perfect environment for productivity. First Floor Laundry. Don't miss out on this exceptional property that combines comfort, convenience, and charm.
Zillow last checked: 8 hours ago
Listing updated: August 26, 2025 at 08:40am
Listed by:
Patrick J Foran 508-385-1355,
Foran Realty
Bought with:
Mary Ellen Greenberg, 134070
Gibson Sotheby's International Realty
Source: CCIMLS,MLS#: 22502344
Facts & features
Interior
Bedrooms & bathrooms
- Bedrooms: 3
- Bathrooms: 4
- Full bathrooms: 4
Primary bedroom
- Description: Flooring: Wood
- Features: Walk-In Closet(s)
- Level: First
Bedroom 2
- Description: Flooring: Carpet
- Features: Closet, Private Full Bath
- Level: Second
Bedroom 3
- Description: Flooring: Carpet
- Features: Closet
- Level: Second
Primary bathroom
- Features: Private Full Bath
Dining room
- Description: Flooring: Wood
- Level: First
Kitchen
- Description: Countertop(s): Granite,Flooring: Tile,Stove(s): Gas
- Features: Pantry, Breakfast Bar, Kitchen Island
- Level: First
Living room
- Description: Fireplace(s): Gas,Flooring: Wood
- Features: HU Cable TV, Cathedral Ceiling(s)
- Level: First
Heating
- Has Heating (Unspecified Type)
Cooling
- Central Air
Appliances
- Included: Dishwasher, Washer, Refrigerator, Gas Range, Microwave, Electric Dryer, Gas Water Heater
- Laundry: First Floor
Features
- Linen Closet, Interior Balcony, HU Cable TV
- Flooring: Hardwood, Carpet, Tile
- Windows: Skylight(s)
- Basement: Bulkhead Access,Interior Entry,Full
- Number of fireplaces: 1
- Fireplace features: Gas
Interior area
- Total structure area: 2,395
- Total interior livable area: 2,395 sqft
Property
Parking
- Total spaces: 4
- Parking features: Garage - Attached, Open
- Attached garage spaces: 2
- Has uncovered spaces: Yes
Features
- Stories: 1
- Patio & porch: Deck, Screened Porch, Patio
- Exterior features: Outdoor Shower
Lot
- Size: 0.40 Acres
- Features: Bike Path, House of Worship, Near Golf Course, Cape Cod Rail Trail, Marina, In Town Location, Level
Details
- Parcel number: 331140
- Zoning: res
- Special conditions: Standard
Construction
Type & style
- Home type: SingleFamily
- Architectural style: Cape Cod
- Property subtype: Single Family Residence
Materials
- Clapboard, Shingle Siding
- Foundation: Poured
- Roof: Asphalt, Pitched
Condition
- Updated/Remodeled, Actual
- New construction: No
- Year built: 2002
- Major remodel year: 2017
Utilities & green energy
- Electric: Photovoltaics Seller Owned
- Sewer: Septic Tank
Community & neighborhood
Location
- Region: Dennis
Other
Other facts
- Listing terms: Conventional
- Road surface type: Paved
Price history
| Date | Event | Price |
|---|---|---|
| 8/26/2025 | Sold | $1,100,000-8%$459/sqft |
Source: | ||
| 6/8/2025 | Contingent | $1,195,900$499/sqft |
Source: MLS PIN #73378556 Report a problem | ||
| 6/8/2025 | Pending sale | $1,195,900$499/sqft |
Source: | ||
| 5/16/2025 | Listed for sale | $1,195,900+236.9%$499/sqft |
Source: | ||
| 2/6/2003 | Sold | $355,000+1167.9%$148/sqft |
Source: Public Record Report a problem | ||
Public tax history
| Year | Property taxes | Tax assessment |
|---|---|---|
| 2025 | $4,375 -0.6% | $1,010,400 +0.8% |
| 2024 | $4,402 +2.4% | $1,002,700 +8.9% |
| 2023 | $4,298 +7.2% | $920,400 +28.5% |
Find assessor info on the county website
Neighborhood: East Dennis
Nearby schools
GreatSchools rating
- 3/10Dennis-Yarmouth Intermediate SchoolGrades: 4-6Distance: 3.8 mi
- 4/10Dennis-Yarmouth Middle SchoolGrades: 6-7Distance: 3.8 mi
- 3/10Dennis-Yarmouth Regional High SchoolGrades: 8-12Distance: 4.1 mi
Schools provided by the listing agent
- District: Dennis-Yarmouth
Source: CCIMLS. This data may not be complete. We recommend contacting the local school district to confirm school assignments for this home.

Get pre-qualified for a loan
At Zillow Home Loans, we can pre-qualify you in as little as 5 minutes with no impact to your credit score.An equal housing lender. NMLS #10287.
Sell for more on Zillow
Get a free Zillow Showcase℠ listing and you could sell for .
$1,116,300
2% more+ $22,326
With Zillow Showcase(estimated)
$1,138,626