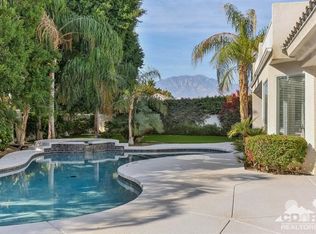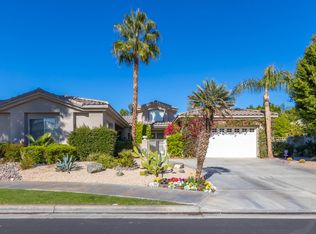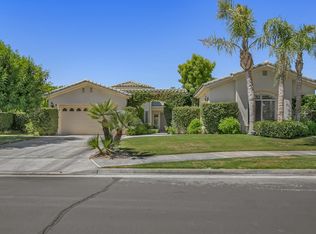A sunny south facing backyard with a pebble-finish pool & spa is featured in this popular Duchess plan. A Wolfe gas range highlights the family kitchen with its center prep island, and glass tile backsplash. 2 fireplaces grace the living & family rooms. Both rooms as well as the master suite feature french doors to the outdoor entertaining area with a large sit-down bar and builtin BBQ. Raised decking around the spa is perfect for viewing the mountains beyond. A spacious room off of the entry courtyard is perfect for an office or art studio. The grass areas of the backyard are perfect for a dog as well.
This property is off market, which means it's not currently listed for sale or rent on Zillow. This may be different from what's available on other websites or public sources.


