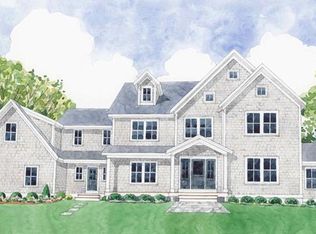Bespoken-Riverfront-Tranquility-" In todays'relentless pursuit of exquisite-This"Newport Inspired-Clapboard Estate"has been meticulously curated,crafted & sourced w/an on trend presence for an insouciant lifestyle!3-story foyer-segues-18rms,6bdrm-6FB/2HB'-this understated farmhouse w/modern amenities & is exceptionally suited for family comfort & gracious entertaining.Mstr;2wk/in's-LUX"Spa-Bth"& mahog-porch w/view!Kit-Grt-rm-Walls of GLASS & huge mahogany-deck-view 660ft. captivating river!Enchanting 3Rm/Gst Cottage,6car/gar.+3.7-A/Cs-Amid towering Evergreens,manicured grounds-An Incomparable-Enclave;7 & 11 Saugatuck RR,"2-NEWLY Constructed Estates, that Exude-Luxurious Elegance-Artfully-Crafted-BY-McDillon, "Which one will you call home?"
This property is off market, which means it's not currently listed for sale or rent on Zillow. This may be different from what's available on other websites or public sources.
