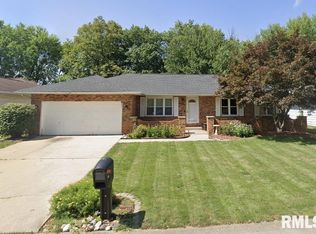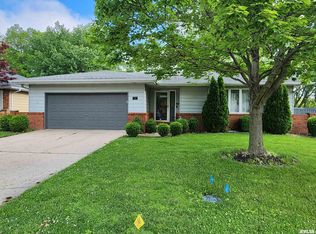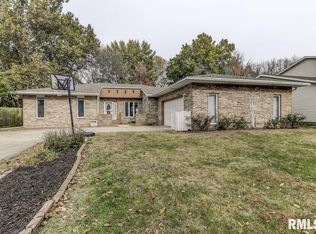Ready for your updates. Large open floor plan is great for entertaining. Kitchen is large with pantry, desk, and penninsula. Huge sunroom with sky lights, ceiling fan, and heater so it can be enjoyed all year long. Master Bedroom with bathroom en suite and walk-in closet. The backyard is your own personal oasis with gorgeous trees & shrubs that bloom every spring. Amazing Pella windows with blinds inside the glass are both great for cleaning and low utilities. Other features include ceiling fans and closets throughout. Paint and carpet will go along way to make this house your home. Hyde Park Association fee includes Pool w/ life guard, nice playground, tennis courts, and basketball half court.
This property is off market, which means it's not currently listed for sale or rent on Zillow. This may be different from what's available on other websites or public sources.



