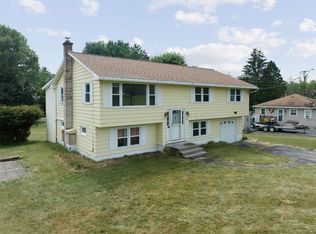Sold for $197,000 on 03/28/23
$197,000
11 Sapbush Rd, Chenango Forks, NY 13746
2beds
2,161sqft
Single Family Residence
Built in 1959
1.44 Acres Lot
$237,200 Zestimate®
$91/sqft
$1,853 Estimated rent
Home value
$237,200
$213,000 - $261,000
$1,853/mo
Zestimate® history
Loading...
Owner options
Explore your selling options
What's special
Take a look at this very well kept home in Chenango Forks, NY! This is a two bed and two bath home with lots of finished square footage. Plenty room in the full basement as well for storage or possibly finishing for living space along with a recently drilled well. If you are in need of garage space then with this property you got it! With a two car garage attached to the house as well as a second detached garage with 3 bays!! the smallest bay of the three is big enough to store a small sedan. One last awesome feature of this home is a concrete pad all set for your camper/RV with hookups! Showings may be scheduled Sunday through Friday and all offers will be presented on Friday.
Zillow last checked: 8 hours ago
Listing updated: April 05, 2023 at 12:16pm
Listed by:
Timothy Walts,
CENTURY 21 NORTH EAST
Bought with:
Timothy Walts, 10401351197
CENTURY 21 NORTH EAST
Source: GBMLS,MLS#: 319452 Originating MLS: Greater Binghamton Association of REALTORS
Originating MLS: Greater Binghamton Association of REALTORS
Facts & features
Interior
Bedrooms & bathrooms
- Bedrooms: 2
- Bathrooms: 2
- Full bathrooms: 2
Bedroom
- Level: First
- Dimensions: 13'4"x13'11"
Bedroom
- Level: First
- Dimensions: 11'8"x12'9"
Bathroom
- Level: First
- Dimensions: 4'2"x5'7"
Bathroom
- Level: First
- Dimensions: 8'10"x4'9"
Basement
- Level: Lower
- Dimensions: 31'4"x52'7"
Dining room
- Level: First
- Dimensions: 13'5"x13'11"
Family room
- Level: First
- Dimensions: 33'4"x11'7"
Kitchen
- Level: First
- Dimensions: 18'3"x13'5"
Living room
- Level: First
- Dimensions: 23'10"x13'5"
Utility room
- Level: First
- Dimensions: 9'9"x19'6"
Heating
- Baseboard, Hot Water, Propane, Radiator(s)
Cooling
- Wall/Window Unit(s)
Appliances
- Included: Oven, Propane Water Heater, Refrigerator
Features
- Pantry
- Flooring: Carpet
- Windows: Insulated Windows
- Number of fireplaces: 1
- Fireplace features: Family Room, Propane
Interior area
- Total interior livable area: 2,161 sqft
- Finished area above ground: 2,161
- Finished area below ground: 0
Property
Parking
- Total spaces: 2
- Parking features: Attached, Driveway, Detached, Garage, Two Car Garage, Heated Garage
- Attached garage spaces: 2
Lot
- Size: 1.44 Acres
- Dimensions: 320ft x 194ft
- Features: Level
Details
- Parcel number: 03200004900800010150000000
Construction
Type & style
- Home type: SingleFamily
- Architectural style: Ranch
- Property subtype: Single Family Residence
Materials
- Brick, Vinyl Siding
- Foundation: Basement, Block
Condition
- Year built: 1959
Utilities & green energy
- Sewer: Septic Tank
- Water: Well
Community & neighborhood
Location
- Region: Chenango Forks
Other
Other facts
- Listing agreement: Exclusive Right To Sell
- Ownership: OWNER
Price history
| Date | Event | Price |
|---|---|---|
| 3/28/2023 | Sold | $197,000-2.7%$91/sqft |
Source: | ||
| 2/1/2023 | Contingent | $202,500$94/sqft |
Source: ODBR #136974 Report a problem | ||
| 2/1/2023 | Pending sale | $202,500$94/sqft |
Source: | ||
| 1/8/2023 | Price change | $202,500-5.8%$94/sqft |
Source: ODBR #136974 Report a problem | ||
| 11/25/2022 | Price change | $215,000-14%$99/sqft |
Source: | ||
Public tax history
| Year | Property taxes | Tax assessment |
|---|---|---|
| 2024 | -- | $209,700 |
| 2023 | -- | $209,700 |
| 2022 | -- | $209,700 |
Find assessor info on the county website
Neighborhood: 13746
Nearby schools
GreatSchools rating
- 4/10Chenango Forks Elementary SchoolGrades: PK-5Distance: 5.9 mi
- 5/10Chenango Forks Middle SchoolGrades: 6-8Distance: 6.1 mi
- 7/10Chenango Forks High SchoolGrades: 9-12Distance: 6.1 mi
Schools provided by the listing agent
- Elementary: Chenango Fork Elementary
- District: Chenango Forks
Source: GBMLS. This data may not be complete. We recommend contacting the local school district to confirm school assignments for this home.
