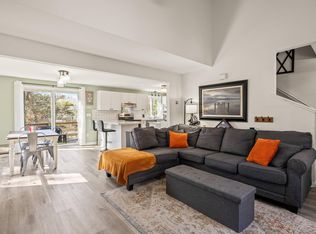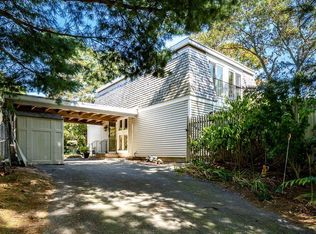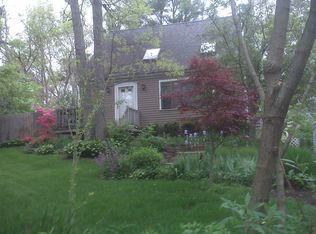Love nature and privacy? In this beautiful Cape you feel you are one with nature. Surrounded by conservation on two side this 2 bedroom 2 bath home offers you the privacy and little yard maintenance. The first floor welcomes you w/ a 3 season sun room, open kitchen/dining area, fireplace, living room, den/study and full bath. The updated kitchen with granite and stainless steel appliances, pantry, opens into the dining room w/ slider to lg deck 36x10 overlooking the trees. The 2nd floor offers 2 oversized bedrooms w/ skylights, a full bath w/ a jetted tub and separate shower. The walk out basement is read for finishing w/ its own deck 36x10. New roof and windows 2018. This home is a must see. Buyer and buyers agent to verify all information herewithin.
This property is off market, which means it's not currently listed for sale or rent on Zillow. This may be different from what's available on other websites or public sources.


