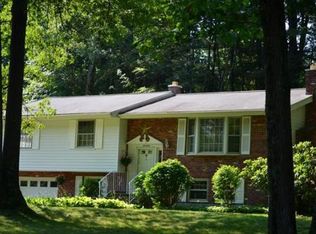Rare Old Stage ranch with full, finished basement offers plenty of room for everyone! Spacious living room w/fireplace open to the dining room and recently updated kitchen loaded with beautiful cabinetry, stainless steel appliances and quartz counters and a slider leading to the deck overlooking the partially wooded back yard with play area and shed. Front-to-back king-sized master bedroom with 2 double closets and en suite entrance to the main bath which features an oversized soaking, jetted tub with double shower heads. A second bedroom completes the first floor, all with freshly refinished HW floors. The lower level offers 3 more bedrooms, one which would make another spacious master bedroom, perfect for in-law or teen suite, 3/4 bath and laundry, and a generous family room with newly covered vinyl plank floors. New vinyl siding, replacement windows, young roof covering, plus new hot air furnace and A/C units makes this home ready for you to move in and enjoy.
This property is off market, which means it's not currently listed for sale or rent on Zillow. This may be different from what's available on other websites or public sources.
