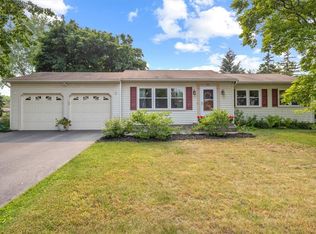Stretch Out & Relax is this Spacious Classic Center Entrance Colonial! Handsome Brick & Maintenance Free Vinyl Exterior, Inviting Covered Front Porch, Terrific Living Room with a Cozy Brick Wood Burning Fireplace, Big & Open All New Eat It Kitchen with Granite Counters! Gracious Formal Dining Room, Relaxing Family Room with Cathedral Ceiling & Access to the Back Yard Deck, Pool, & Fully Fenced Yard! Convenient 1st Floor Powder Room, Attached 2 Car Garage, All Appliances Included, & So Much More! Neat Clean & ready for a Proud New Owner! You're Going to LOVE Calling This House "HOME!"
This property is off market, which means it's not currently listed for sale or rent on Zillow. This may be different from what's available on other websites or public sources.
