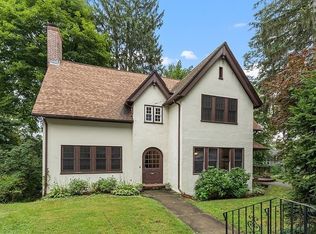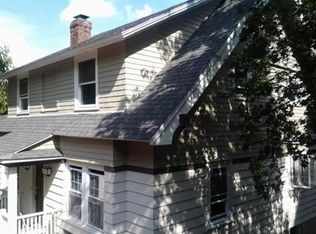Sold for $450,000
$450,000
11 Saint Elmo Rd, Worcester, MA 01602
3beds
2,220sqft
Single Family Residence
Built in 1921
0.27 Acres Lot
$541,300 Zestimate®
$203/sqft
$3,334 Estimated rent
Home value
$541,300
$514,000 - $568,000
$3,334/mo
Zestimate® history
Loading...
Owner options
Explore your selling options
What's special
Come and check out this 3 bedroom, 1 full and two half bath move-in ready colonial situated in one of Worcester's desirable westside neighborhoods. When you enter the front door of this beautiful home, you will be greeted by a large front to back living room with wood burning fireplace, beamed ceiling and hardwood floors. There is a back room that can be used as an office or sunroom which overlooks the expansive backyard. Main level also includes a grand dining room, half bath and eat-in kitchen. Two staircases lead up to the second floor where there are 3 bedrooms...all with hardwood flooring. The main bedroom has a separate nook/dressing area. Additional storage can be found in the walk-up attic. The walk-out basement is partially finished and includes a half bath and laundry area. Outside is an oversized deck that takes you down to the flat level backyard. This house has lots of character, natural light, space and the possibility for expansion if needed. This is a must see
Zillow last checked: 8 hours ago
Listing updated: May 15, 2023 at 12:46pm
Listed by:
Rosa Wyse 508-769-2535,
Champion Real Estate, Inc. 508-755-6545
Bought with:
Mary Tavolieri McMahon
DCU Realty - Marlboro
Source: MLS PIN,MLS#: 73090607
Facts & features
Interior
Bedrooms & bathrooms
- Bedrooms: 3
- Bathrooms: 3
- Full bathrooms: 1
- 1/2 bathrooms: 2
Primary bedroom
- Features: Ceiling Fan(s), Flooring - Hardwood, Dressing Room
- Level: Second
Bedroom 2
- Features: Flooring - Hardwood
- Level: Second
Bedroom 3
- Features: Flooring - Hardwood
- Level: Second
Bathroom 1
- Features: Bathroom - Half, Flooring - Stone/Ceramic Tile
- Level: First
Bathroom 2
- Features: Bathroom - Full, Flooring - Stone/Ceramic Tile
- Level: Second
Bathroom 3
- Features: Bathroom - Half
- Level: Basement
Dining room
- Features: Flooring - Hardwood
- Level: First
Kitchen
- Features: Flooring - Stone/Ceramic Tile, Stainless Steel Appliances
- Level: First
Living room
- Features: Beamed Ceilings, Flooring - Hardwood
- Level: First
Office
- Features: Flooring - Hardwood
- Level: First
Heating
- Steam, Natural Gas
Cooling
- None
Appliances
- Included: Gas Water Heater, Range, Dishwasher, Refrigerator, Washer, Dryer
- Laundry: In Basement
Features
- Office
- Flooring: Flooring - Hardwood
- Basement: Full,Partially Finished,Walk-Out Access,Radon Remediation System,Concrete
- Number of fireplaces: 1
- Fireplace features: Living Room
Interior area
- Total structure area: 2,220
- Total interior livable area: 2,220 sqft
Property
Parking
- Total spaces: 2
- Parking features: Paved Drive, Off Street, Paved
- Uncovered spaces: 2
Features
- Patio & porch: Deck
- Exterior features: Deck, Rain Gutters, Storage
Lot
- Size: 0.27 Acres
Details
- Parcel number: M:24 B:012 L:00032,1784890
- Zoning: RS-7
Construction
Type & style
- Home type: SingleFamily
- Architectural style: Colonial
- Property subtype: Single Family Residence
Materials
- Frame
- Foundation: Stone
- Roof: Shingle
Condition
- Year built: 1921
Utilities & green energy
- Electric: Circuit Breakers
- Sewer: Public Sewer
- Water: Public
Community & neighborhood
Location
- Region: Worcester
Other
Other facts
- Road surface type: Paved
Price history
| Date | Event | Price |
|---|---|---|
| 5/15/2023 | Sold | $450,000+4.7%$203/sqft |
Source: MLS PIN #73090607 Report a problem | ||
| 3/27/2023 | Contingent | $429,900$194/sqft |
Source: MLS PIN #73090607 Report a problem | ||
| 3/23/2023 | Listed for sale | $429,900+4.9%$194/sqft |
Source: MLS PIN #73090607 Report a problem | ||
| 8/25/2021 | Sold | $410,000+7.9%$185/sqft |
Source: MLS PIN #72854599 Report a problem | ||
| 6/27/2021 | Pending sale | $379,900$171/sqft |
Source: MLS PIN #72854599 Report a problem | ||
Public tax history
| Year | Property taxes | Tax assessment |
|---|---|---|
| 2025 | $5,961 +2.2% | $451,900 +6.6% |
| 2024 | $5,830 +4% | $424,000 +8.4% |
| 2023 | $5,608 +8.2% | $391,100 +14.7% |
Find assessor info on the county website
Neighborhood: 01602
Nearby schools
GreatSchools rating
- 7/10Midland Street SchoolGrades: K-6Distance: 0.3 mi
- 2/10Forest Grove Middle SchoolGrades: 7-8Distance: 1.5 mi
- 3/10Doherty Memorial High SchoolGrades: 9-12Distance: 0.6 mi
Get a cash offer in 3 minutes
Find out how much your home could sell for in as little as 3 minutes with a no-obligation cash offer.
Estimated market value$541,300
Get a cash offer in 3 minutes
Find out how much your home could sell for in as little as 3 minutes with a no-obligation cash offer.
Estimated market value
$541,300


