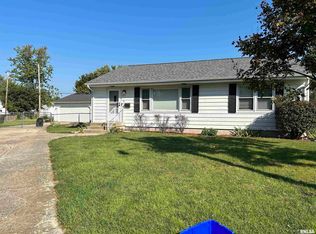Sold for $148,000 on 11/13/24
$148,000
11 Saint Cabrini Ct, Springfield, IL 62702
3beds
1,772sqft
Single Family Residence, Residential
Built in 1978
-- sqft lot
$155,500 Zestimate®
$84/sqft
$1,576 Estimated rent
Home value
$155,500
$142,000 - $171,000
$1,576/mo
Zestimate® history
Loading...
Owner options
Explore your selling options
What's special
Welcome to this well-loved 3-bedroom, 2-bath home, cherished by the same family for 35 years! Nestled on a quiet side street, this gem offers the warmth of a classic home with all the space your family needs. All three upstairs bedrooms feature beautiful original hardwood floors, adding a touch of timeless character. The basement boasts a finished living room, offering plenty of space for relaxation or entertaining, along with the potential for a 4th bedroom or home office. Outside, you’ll find a large fenced-in backyard, perfect for kids, pets, or weekend BBQs. The oversized 2-car garage provides ample storage and parking. This home truly has it all – a blend of comfort, space, and a location that feels just right! With a price like this, don't waste time! Get in there, seize the opportunity and make this home yours before it's gone!
Zillow last checked: 8 hours ago
Listing updated: November 17, 2024 at 12:01pm
Listed by:
Michael McGee mikemcgeehomes@gmail.com,
Sangamon Property Group, LLC
Bought with:
Barbara D Endzelis, 475136201
RE/MAX Professionals
Source: RMLS Alliance,MLS#: CA1032112 Originating MLS: Capital Area Association of Realtors
Originating MLS: Capital Area Association of Realtors

Facts & features
Interior
Bedrooms & bathrooms
- Bedrooms: 3
- Bathrooms: 2
- Full bathrooms: 2
Bedroom 1
- Level: Main
- Dimensions: 10ft 1in x 11ft 4in
Bedroom 2
- Level: Main
- Dimensions: 11ft 1in x 11ft 4in
Bedroom 3
- Level: Main
- Dimensions: 9ft 5in x 11ft 3in
Other
- Area: 718
Additional level
- Area: 718
Additional room
- Description: possible 4th bedroom
- Level: Lower
- Dimensions: 16ft 1in x 10ft 4in
Additional room 2
- Description: storage
- Level: Lower
- Dimensions: 9ft 1in x 7ft 5in
Family room
- Level: Basement
- Dimensions: 23ft 11in x 14ft 0in
Kitchen
- Level: Main
- Dimensions: 15ft 5in x 7ft 8in
Living room
- Level: Main
- Dimensions: 19ft 0in x 11ft 4in
Main level
- Area: 1054
Heating
- Forced Air
Cooling
- Central Air
Appliances
- Included: Microwave, Refrigerator
Features
- Basement: Full
Interior area
- Total structure area: 1,054
- Total interior livable area: 1,772 sqft
Property
Parking
- Total spaces: 2.5
- Parking features: Detached, Paved
- Garage spaces: 2.5
Lot
- Dimensions: 41.67 x 100 x 142.06
- Features: Level
Details
- Parcel number: 1425.0179016
Construction
Type & style
- Home type: SingleFamily
- Architectural style: Ranch
- Property subtype: Single Family Residence, Residential
Materials
- Frame, Vinyl Siding
- Foundation: Block
- Roof: Shingle
Condition
- New construction: No
- Year built: 1978
Utilities & green energy
- Sewer: Public Sewer
- Water: Public
Community & neighborhood
Location
- Region: Springfield
- Subdivision: None
Price history
| Date | Event | Price |
|---|---|---|
| 11/13/2024 | Sold | $148,000-1.3%$84/sqft |
Source: | ||
| 9/27/2024 | Pending sale | $150,000$85/sqft |
Source: | ||
| 9/25/2024 | Listed for sale | $150,000$85/sqft |
Source: | ||
Public tax history
| Year | Property taxes | Tax assessment |
|---|---|---|
| 2024 | $1,519 -5% | $33,571 +9.5% |
| 2023 | $1,599 -22.7% | $30,664 +5.4% |
| 2022 | $2,069 +4.5% | $29,087 +3.9% |
Find assessor info on the county website
Neighborhood: 62702
Nearby schools
GreatSchools rating
- 1/10Feitshans Elementary SchoolGrades: PK-5Distance: 1.9 mi
- 1/10Washington Middle SchoolGrades: 6-8Distance: 1 mi
- 1/10Lanphier High SchoolGrades: 9-12Distance: 1.7 mi
Schools provided by the listing agent
- Elementary: Feitshans
- Middle: Washington
- High: Lanphier High School
Source: RMLS Alliance. This data may not be complete. We recommend contacting the local school district to confirm school assignments for this home.

Get pre-qualified for a loan
At Zillow Home Loans, we can pre-qualify you in as little as 5 minutes with no impact to your credit score.An equal housing lender. NMLS #10287.
