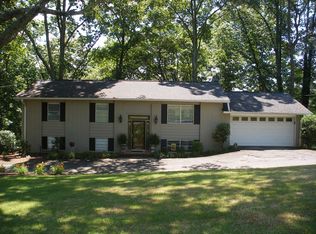One of the best built estate homes on prestigious Saddle Mountain. This beautiful 4 sided brick Southern Living home sits on almost 2 acres of professionally landscaped and hardscaped property. This 4,022 sq. ft. home has a full-sized, 2011 square feet , partially finished basement complete with a walk-in cedar closet. The expansive basement has double custom-made doors which open to a gorgeous patio enhanced by brick columns and custom designed ornamental iron fencing, gates, and a lovely arbor. The large patio is ideal for entertaining and has been professionally landscaped and is a true garden oasis complete with a lovely view of hardwood trees, azaleas, and a fruit orchard. The home has beautiful hardwood floors, a brick fireplace with gas logs, central air, hydronic heat, a new irrigation system, landscape lighting, and a top of the line indoor and outdoor security system. There are two driveways including a circular one in front which adds 4 more parking spaces in addition to the 2 spaces in the enclosed garage. The basement has sufficient room for the addition of a mudroom, a 2nd den, a 2nd kitchen and a fourth bedroom. The basement comes complete with a large horseshoe-shaped bar which could easily be converted to a wet bar. A 3rd bathroom and a custom built cedar closet have already been added to this huge basement. There is also a closed wall which could be an entryway to a luxurious sunroom. The spacious back lawn offers a perfect spot for a pool, hot tub, waterfall, and a pool house/cabana. This home is already a beauty with unlimited possibilities.
This property is off market, which means it's not currently listed for sale or rent on Zillow. This may be different from what's available on other websites or public sources.
