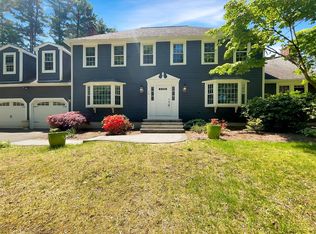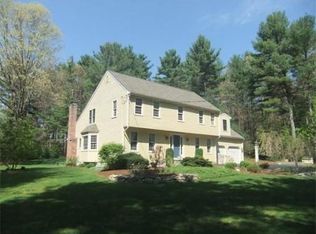This charming Royal Barry Wills cape home is nicely set back on a rare 2 acre lot, bordered by stonewalls and abutting conservation land, in highly desirable location. First floor features cedar closet, family room with fireplace, spacious kitchen with ample storage, full bath, 1 bedroom, laundry room and two car garage. A three season room and deck will allow for the enjoyment of the private backyard year round! Upstairs there are 2 additional bedrooms and a full bath. Gorgeous wide pine floors in one. Steel support beam in basement. Top rated Hopkinton Schools, close proximity to major routes and commuter rail station. Home being sold AS IS. Lots of opportunity to make this home your own!
This property is off market, which means it's not currently listed for sale or rent on Zillow. This may be different from what's available on other websites or public sources.

