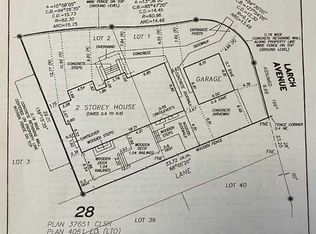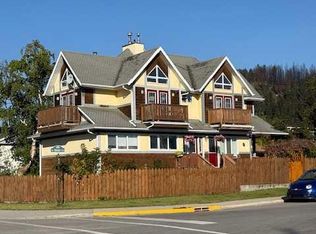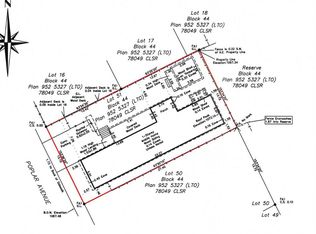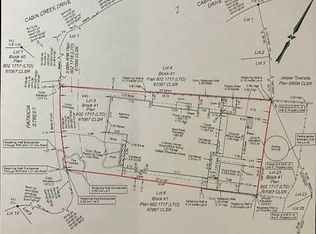11 SW Aspen Cres, Jasper, AB T0E 1E0
What's special
- 40 days |
- 61 |
- 2 |
Zillow last checked: 8 hours ago
Listing updated: December 05, 2025 at 04:15pm
Nancy Robinson, Associate,
Royal Lepage Summitview Realty,
Dennis Zaffino, Associate,
Royal Lepage Summitview Realty
Facts & features
Interior
Bedrooms & bathrooms
- Bedrooms: 7
- Bathrooms: 5
- Full bathrooms: 4
- 1/2 bathrooms: 1
Bedroom
- Level: Second
- Dimensions: 10`2" x 11`1"
Bedroom
- Level: Second
- Dimensions: 6`11" x 11`1"
Bedroom
- Level: Second
- Dimensions: 9`2" x 11`1"
Bedroom
- Level: Second
- Dimensions: 11`1" x 9`11"
Other
- Level: Second
- Dimensions: 10`1" x 13`5"
Bedroom
- Level: Lower
- Dimensions: 10`1" x 14`1"
Bedroom
- Level: Lower
- Dimensions: 11`4" x 14`1"
Other
- Level: Main
- Dimensions: 7`3" x 6`4"
Other
- Level: Second
- Dimensions: 6`11" x 8`2"
Other
- Level: Lower
- Dimensions: 4`1" x 4`11"
Other
- Level: Second
- Dimensions: 7`5" x 8`0"
Other
- Level: Lower
- Dimensions: 7`1" x 4`11"
Dining room
- Level: Main
- Dimensions: 11`1" x 14`6"
Foyer
- Level: Main
- Dimensions: 8`4" x 13`5"
Other
- Level: Lower
- Dimensions: 8`2" x 4`7"
Game room
- Level: Lower
- Dimensions: 12`0" x 9`0"
Kitchen
- Level: Lower
- Dimensions: 7`1" x 12`7"
Other
- Level: Main
- Dimensions: 13`4" x 14`1"
Living room
- Level: Main
- Dimensions: 18`3" x 14`8"
Mud room
- Level: Main
- Dimensions: 8`4" x 11`7"
Heating
- Boiler, Radiant Floor, Radiant
Cooling
- None
Appliances
- Included: Built-In Oven, Built-In Range, Dishwasher, Dryer, Electric Stove, Gas Cooktop, Refrigerator, Washer
- Laundry: Multiple Locations
Features
- Breakfast Bar, Open Floorplan, Separate Entrance, Storage, Walk-In Closet(s)
- Flooring: Carpet, Laminate, Vinyl
- Basement: Full
- Has fireplace: No
Interior area
- Total interior livable area: 1,864 sqft
Property
Parking
- Total spaces: 4
- Parking features: Double Garage Attached, Parking Pad
- Attached garage spaces: 2
- Has uncovered spaces: Yes
Features
- Levels: Two,2 Storey
- Stories: 1
- Patio & porch: Front Porch
- Exterior features: Lighting, Private Yard, Storage
- Fencing: Partial
- Frontage length: 15.24M 50`0"
Lot
- Size: 4,791.6 Square Feet
- Features: Back Yard, Few Trees, Front Yard, Lawn
Details
- On leased land: Yes
- Zoning: R2
Construction
Type & style
- Home type: SingleFamily
- Property subtype: Single Family Residence
Materials
- Stucco
- Foundation: Concrete Perimeter
- Roof: Metal
Condition
- New construction: No
- Year built: 1968
Community & HOA
Community
- Features: Fishing, Golf, Lake, Park, Playground, Sidewalks, Street Lights
- Subdivision: Jasper
HOA
- Has HOA: No
Location
- Region: Jasper
Financial & listing details
- Price per square foot: C$857/sqft
- Date on market: 11/5/2025
- Inclusions: N/A
(780) 852-8824
By pressing Contact Agent, you agree that the real estate professional identified above may call/text you about your search, which may involve use of automated means and pre-recorded/artificial voices. You don't need to consent as a condition of buying any property, goods, or services. Message/data rates may apply. You also agree to our Terms of Use. Zillow does not endorse any real estate professionals. We may share information about your recent and future site activity with your agent to help them understand what you're looking for in a home.
Price history
Price history
Price history is unavailable.
Public tax history
Public tax history
Tax history is unavailable.Climate risks
Neighborhood: T0E
Nearby schools
GreatSchools rating
No schools nearby
We couldn't find any schools near this home.
- Loading



