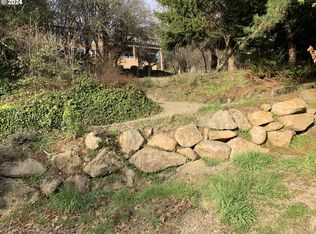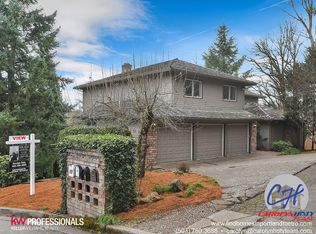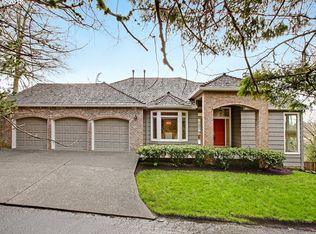Spacious, charming contemporary home in SW hills. Large windows awash w/ sunlight from the nearly 180 deg. southern views. Top level w/ formal DR, butler pantry, open kitchen w/ eating area & attached fam. rm., formal liv rm, & office/5th BR, & lovely hrdwd flrs. New "Indow Windows." Prim. BR w/ suite, 2 addtl. BRs, 2 baths, util. rm, & bonus rm on 2nd level. Lower level w/ sep. liv quarters w/ kitchen, living room w/ gas fireplace, full bath, and BR. Quiet, private, & great for entertaining!
This property is off market, which means it's not currently listed for sale or rent on Zillow. This may be different from what's available on other websites or public sources.


