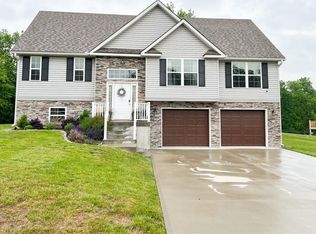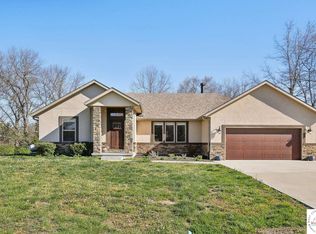Sold
Price Unknown
11 SE 230th Rd Lot 4, Warrensburg, MO 64093
4beds
3,616sqft
Single Family Residence
Built in 2017
0.78 Acres Lot
$500,600 Zestimate®
$--/sqft
$2,377 Estimated rent
Home value
$500,600
$395,000 - $636,000
$2,377/mo
Zestimate® history
Loading...
Owner options
Explore your selling options
What's special
A PLACE FOR EVERYONE! Spread out and make yourself at home in this spacious ranch home on a roomy double lot in the Walnut Grove Estates subdivision. The main floor of this 2017 built home features an open concept living area with corner wood burning fireplace that can heat the main floor all winter, stunning kitchen & dining space, 3 bedrooms, laundry, and french doors leading out to a covered back deck and patio area. An expansive master suite boasts a huge walk in closet, beautifully tiled shower with glass doors, double vanity with custom cabinetry and granite counters, and a separate tub with whirlpool jets for your relaxation. The gourmet kitchen offers a family sized island that can accommodate multiple barstools, smooth granite counters, dark wood custom cabinets, and a walk in pantry, all with room to spare for a large dining room set. The current stove is electric, but the seller's have filled the rented propane tank until next Nov if the new owners would like to turn it back in gas stove accessibility. Across the house from the master suite you'll find bedrooms #2 & #3 and a full bathroom for them to share. Downstairs in the walk out basement you'll enter a spacious family room area followed by bedroom #4 in the back corner, a non conforming room next to that, as well as a full bathroom. On the other side, behind a cleverly built in bookcase is a hidden door that leads you to a private office space and winds around into a full unfinished storage area & storm shelter! The double lot is a rare find and one that offers plenty of space to play, garden, store that winter firewood or just breathe in the fresh air! Just minutes from DD HWY that leads directly to WAFB or just off HWY 13 to town. Don't miss this gem of a home! *All measurements are approximate. Buyers are recommended and encouraged to take their own measurements during their inspection period*
Zillow last checked: 8 hours ago
Listing updated: July 25, 2024 at 03:13pm
Listing Provided by:
Megan Whitney 520-275-9089,
Elite Realty
Bought with:
Brooks Realty Group LLC
Source: Heartland MLS as distributed by MLS GRID,MLS#: 2481211
Facts & features
Interior
Bedrooms & bathrooms
- Bedrooms: 4
- Bathrooms: 3
- Full bathrooms: 3
Primary bedroom
- Features: All Carpet
- Level: First
Bedroom 2
- Features: All Carpet
- Level: First
Bedroom 3
- Features: All Carpet
- Level: First
Bedroom 4
- Features: All Carpet
- Level: Basement
Family room
- Level: Basement
Kitchen
- Features: Granite Counters, Indirect Lighting, Kitchen Island
- Level: First
Living room
- Features: Fireplace
- Level: First
Office
- Level: Basement
Heating
- Forced Air
Cooling
- Electric
Features
- Custom Cabinets, Kitchen Island, Painted Cabinets, Pantry, Smart Thermostat, Vaulted Ceiling(s), Walk-In Closet(s)
- Basement: Finished,Walk-Out Access
- Number of fireplaces: 1
- Fireplace features: Living Room, Wood Burning
Interior area
- Total structure area: 3,616
- Total interior livable area: 3,616 sqft
- Finished area above ground: 2,031
- Finished area below ground: 1,585
Property
Parking
- Total spaces: 2
- Parking features: Attached
- Attached garage spaces: 2
Features
- Patio & porch: Deck, Covered, Patio
- Spa features: Bath
Lot
- Size: 0.78 Acres
- Features: Level
Details
- Parcel number: 19100100000010107
Construction
Type & style
- Home type: SingleFamily
- Property subtype: Single Family Residence
Materials
- Stone & Frame, Vinyl Siding
- Roof: Composition
Condition
- Year built: 2017
Utilities & green energy
- Sewer: Public Sewer
- Water: Public
Community & neighborhood
Location
- Region: Warrensburg
- Subdivision: Walnut Grove Estates
HOA & financial
HOA
- Has HOA: No
Other
Other facts
- Listing terms: Cash,Conventional,FHA,USDA Loan,VA Loan
- Ownership: Private
Price history
| Date | Event | Price |
|---|---|---|
| 7/24/2024 | Sold | -- |
Source: | ||
| 5/11/2024 | Pending sale | $485,000$134/sqft |
Source: | ||
| 4/7/2024 | Listed for sale | $485,000+31.8%$134/sqft |
Source: | ||
| 12/15/2020 | Sold | -- |
Source: | ||
| 11/20/2020 | Pending sale | $367,900$102/sqft |
Source: Platinum Realty LLC #2253347 Report a problem | ||
Public tax history
Tax history is unavailable.
Neighborhood: 64093
Nearby schools
GreatSchools rating
- NAMaple Grove ElementaryGrades: PK-2Distance: 1.8 mi
- 4/10Warrensburg Middle SchoolGrades: 6-8Distance: 2.7 mi
- 5/10Warrensburg High SchoolGrades: 9-12Distance: 1.5 mi
Get a cash offer in 3 minutes
Find out how much your home could sell for in as little as 3 minutes with a no-obligation cash offer.
Estimated market value$500,600
Get a cash offer in 3 minutes
Find out how much your home could sell for in as little as 3 minutes with a no-obligation cash offer.
Estimated market value
$500,600

