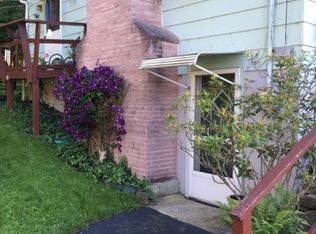Closed
$410,000
11 S Shore Rd, Cuba, NY 14727
3beds
1,800sqft
Single Family Residence
Built in 1939
435.6 Square Feet Lot
$-- Zestimate®
$228/sqft
$1,779 Estimated rent
Home value
Not available
Estimated sales range
Not available
$1,779/mo
Zestimate® history
Loading...
Owner options
Explore your selling options
What's special
Something Old, Something New, Something Borrowed, Something Beautiful. The remodel of this once seasonal cottage incorporated all the luxuries and amenities that you look for in your home, while retaining all the charm of the original cottage. Nearly every room has panoramic views of the lake through large banks of windows. Kitchen features a central island that houses a dishwasher and sink with plenty of storage beneath and seating around. You will almost enjoy doing the dishes as you gaze upon the lake. The large sunroom offers plenty of room for dining and entertaining with the lake as a backdrop. Two bedrooms, completely tiled, full common bath, spacious LR with large built-in shelving and laundry completes the first floor. Retire to the second floor primary suite. No shortage of storage here with four large closets and add'l storage in the primary bath. Primary bath is drenched with natural lighting from the lge skylight, soak in the garden tub or relax on your private balcony w/ elevated views of the lake. An add'l large skylight over the bed will have you seeing stars! Kids will love the bath/bunk house, and you the garage & boathouse. Lge, dock, deck and beautiful gardens.
Zillow last checked: 8 hours ago
Listing updated: September 25, 2023 at 10:42am
Listed by:
Lisa C Darling 585-593-4444,
Homestar Realty
Bought with:
Lisa C Darling, 10371200757
Homestar Realty
Source: NYSAMLSs,MLS#: B1465074 Originating MLS: Buffalo
Originating MLS: Buffalo
Facts & features
Interior
Bedrooms & bathrooms
- Bedrooms: 3
- Bathrooms: 2
- Full bathrooms: 2
- Main level bathrooms: 1
- Main level bedrooms: 2
Heating
- Propane, Forced Air
Cooling
- Wall Unit(s)
Appliances
- Included: Dryer, Dishwasher, Exhaust Fan, Electric Oven, Electric Range, Electric Water Heater, Microwave, Propane Water Heater, Refrigerator, Range Hood, Washer, Water Softener Owned
- Laundry: Main Level
Features
- Breakfast Bar, Ceiling Fan(s), Central Vacuum, Entrance Foyer, Eat-in Kitchen, Separate/Formal Living Room, Kitchen Island, Living/Dining Room, Pantry, Partially Furnished, Sliding Glass Door(s), Skylights, Natural Woodwork, Window Treatments, Bedroom on Main Level, Workshop
- Flooring: Carpet, Ceramic Tile, Varies, Vinyl
- Doors: Sliding Doors
- Windows: Drapes, Leaded Glass, Skylight(s), Thermal Windows
- Basement: Crawl Space,Walk-Out Access
- Has fireplace: No
Interior area
- Total structure area: 1,800
- Total interior livable area: 1,800 sqft
Property
Parking
- Total spaces: 1
- Parking features: Detached, Electricity, Garage, Storage, Workshop in Garage, Water Available
- Garage spaces: 1
Features
- Levels: Two
- Stories: 2
- Patio & porch: Deck
- Exterior features: Concrete Driveway, Deck, Dock, Fence, Gravel Driveway, Hot Tub/Spa, Private Yard, See Remarks, Propane Tank - Leased
- Has spa: Yes
- Fencing: Partial
- Waterfront features: Beach Access, Lake
- Body of water: Cuba Lake
- Frontage length: 90
Lot
- Size: 435.60 sqft
- Dimensions: 90 x 56
- Features: Rectangular, Rectangular Lot
Details
- Parcel number: 02488914402200010110000000
- On leased land: Yes
- Special conditions: Standard
Construction
Type & style
- Home type: SingleFamily
- Architectural style: Cottage,Two Story
- Property subtype: Single Family Residence
Materials
- Frame, Shake Siding, Vinyl Siding, Wood Siding, Copper Plumbing, PEX Plumbing
- Foundation: Pillar/Post/Pier, Stone
- Roof: Asphalt,Shingle
Condition
- Resale
- Year built: 1939
Utilities & green energy
- Electric: Circuit Breakers
- Sewer: Connected
- Water: Well
- Utilities for property: Cable Available, High Speed Internet Available, Sewer Connected
Community & neighborhood
Location
- Region: Cuba
Other
Other facts
- Listing terms: Cash,Conventional
Price history
| Date | Event | Price |
|---|---|---|
| 9/25/2023 | Sold | $410,000-8.9%$228/sqft |
Source: | ||
| 7/10/2023 | Pending sale | $449,900$250/sqft |
Source: | ||
| 5/4/2023 | Listed for sale | $449,900+0.2%$250/sqft |
Source: | ||
| 12/5/2022 | Listing removed | -- |
Source: Zillow Rental Network_1 Report a problem | ||
| 11/1/2022 | Listing removed | -- |
Source: | ||
Public tax history
| Year | Property taxes | Tax assessment |
|---|---|---|
| 2018 | -- | $195,000 |
| 2017 | -- | $195,000 |
| 2016 | -- | $195,000 |
Find assessor info on the county website
Neighborhood: 14727
Nearby schools
GreatSchools rating
- 5/10Cuba Elementary SchoolGrades: PK-6Distance: 2.2 mi
- 4/10Cuba Rushford Middle SchoolGrades: 6-8Distance: 1.4 mi
- 7/10Cuba Rushford High SchoolGrades: 9-12Distance: 1.4 mi
Schools provided by the listing agent
- Elementary: Cuba Elementary
- Middle: Cuba-Rushford Middle
- High: Cuba-Rushford High
- District: Cuba-Rushford
Source: NYSAMLSs. This data may not be complete. We recommend contacting the local school district to confirm school assignments for this home.
