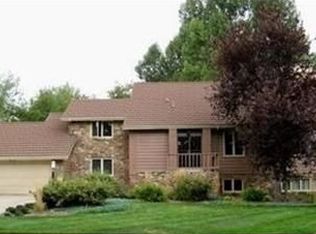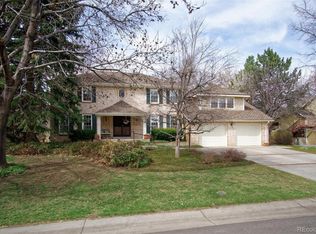Welcome home to one of the most beautiful homes in the highly desired Village at Columbine Valley! Nestled on an extraordinarily private 1/2 acre lot, this brick 5-bedroom boasts attention to detail throughout. Remodeled kitchen features a roomy eat-in area in view of the fantastic back yard (you will want to live outside!), built-in desk/shelves, 2 pantries, lg center island, Jenn Air cook top & double ovens. Vaulted family room offers a gas fireplace & wet bar. Separate living room & formal dining room with French doors & bay window. Spacious main floor master has access to back yard & en suite 5-pc bath & soaking tub. Secondary bedroom/study on main and 3 bedrooms up, plus a loft! To die for back yard w/ 2 decks, pergola; lot line extends to ditch. Full unfinished basement, huge workshop & 2 crawl spaces. Golf cart storage in oversized garage. Concrete tile roof 2014, hot water heater 2013, furnace cleaned annually. Original owners have maintained home with great care!
This property is off market, which means it's not currently listed for sale or rent on Zillow. This may be different from what's available on other websites or public sources.

