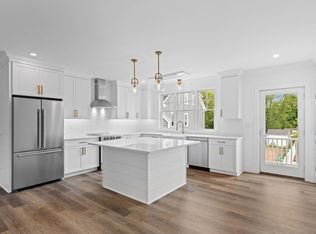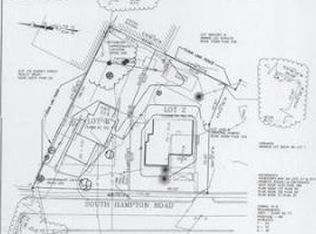Sold for $749,900
$749,900
11 S Hampton Rd #B, Amesbury, MA 01913
3beds
2,123sqft
Condominium, Townhouse
Built in 2024
-- sqft lot
$-- Zestimate®
$353/sqft
$-- Estimated rent
Home value
Not available
Estimated sales range
Not available
Not available
Zestimate® history
Loading...
Owner options
Explore your selling options
What's special
Enjoy brand new construction luxury townhomes, built by a well-known local builder just steps away from all downtown Amesbury has to offer. This development has ten units in total, all with three levels of living. Featuring three bedrooms, two and a half bathrooms and an open concept living space. The gourmet chef’s kitchen with top-of-the-line stainless steel appliances, a spacious center island with quartz countertops, custom cabinetry with soft-close features and a sleek modern design is perfect for entertaining, seamlessly blending style and functionality. Both bedrooms on the third level greet you with shaker accent walls that exude a sense of timeless elegance and sophistication, completed with a spacious bathroom showcasing a soaking tub, tiled shower and a double vanity sink. In addition to the high-end finishes and premium appliances, each unit has in-unit laundry, a private deck, private outdoor patio and a one car garage. OH: Sat 10/5, 12:30-2:30pm, Sun 10/6, 11-1pm.
Zillow last checked: 8 hours ago
Listing updated: December 07, 2024 at 05:08am
Listed by:
Mae Wojcicki 978-239-8186,
Lamacchia Realty, Inc. 978-463-4322,
Mae Wojcicki 978-239-8186
Bought with:
Kathy Cronin
Gibson Sotheby's International Realty
Source: MLS PIN,MLS#: 73261552
Facts & features
Interior
Bedrooms & bathrooms
- Bedrooms: 3
- Bathrooms: 3
- Full bathrooms: 2
- 1/2 bathrooms: 1
Primary bedroom
- Level: Third
Bedroom 2
- Level: Third
Bedroom 3
- Level: First
Primary bathroom
- Features: No
Bathroom 1
- Level: First
Bathroom 2
- Level: Second
Bathroom 3
- Level: Third
Dining room
- Level: Second
Family room
- Level: Second
Kitchen
- Level: Second
Living room
- Level: Second
Heating
- Heat Pump, Electric
Cooling
- Central Air
Appliances
- Included: Range, Dishwasher, Disposal, Microwave, Refrigerator, Freezer
- Laundry: Third Floor, In Unit, Electric Dryer Hookup
Features
- Flooring: Laminate
- Doors: Insulated Doors
- Windows: Insulated Windows
- Basement: None
- Number of fireplaces: 1
Interior area
- Total structure area: 2,123
- Total interior livable area: 2,123 sqft
Property
Parking
- Total spaces: 3
- Parking features: Attached, Off Street
- Attached garage spaces: 1
- Uncovered spaces: 2
Features
- Patio & porch: Deck - Composite, Patio
- Exterior features: Deck - Composite, Patio
- Fencing: Security
Details
- Zoning: RES
Construction
Type & style
- Home type: Townhouse
- Property subtype: Condominium, Townhouse
Materials
- Frame
- Roof: Shingle
Condition
- Year built: 2024
Utilities & green energy
- Sewer: Public Sewer
- Water: Public
- Utilities for property: for Electric Range, for Electric Oven, for Electric Dryer
Community & neighborhood
Community
- Community features: Public Transportation, Shopping, Tennis Court(s), Park, Walk/Jog Trails, Golf, Medical Facility, Laundromat, Bike Path, Conservation Area, Highway Access, House of Worship, Marina, Private School, Public School, T-Station
Location
- Region: Amesbury
HOA & financial
HOA
- HOA fee: $400 monthly
- Services included: Insurance, Maintenance Structure, Maintenance Grounds, Snow Removal, Reserve Funds
Price history
| Date | Event | Price |
|---|---|---|
| 12/5/2024 | Sold | $749,900$353/sqft |
Source: MLS PIN #73261552 Report a problem | ||
| 10/3/2024 | Contingent | $749,900$353/sqft |
Source: MLS PIN #73261552 Report a problem | ||
| 9/30/2024 | Price change | $749,900-6.3%$353/sqft |
Source: MLS PIN #73261552 Report a problem | ||
| 7/9/2024 | Listed for sale | $800,000$377/sqft |
Source: MLS PIN #73261552 Report a problem | ||
Public tax history
Tax history is unavailable.
Neighborhood: 01913
Nearby schools
GreatSchools rating
- NAAmesbury Elementary SchoolGrades: PK-4Distance: 0.1 mi
- 5/10Amesbury Middle SchoolGrades: 5-8Distance: 1.1 mi
- 6/10Amesbury High SchoolGrades: 9-12Distance: 1.2 mi
Schools provided by the listing agent
- Elementary: Shay
- Middle: Ams
- High: Ahs
Source: MLS PIN. This data may not be complete. We recommend contacting the local school district to confirm school assignments for this home.
Get pre-qualified for a loan
At Zillow Home Loans, we can pre-qualify you in as little as 5 minutes with no impact to your credit score.An equal housing lender. NMLS #10287.

