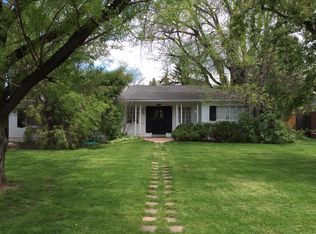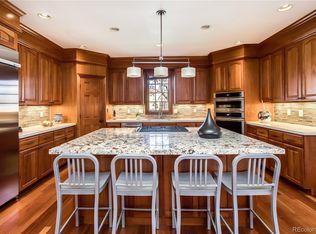A neutral palette, crisp minimalism and organic silhouettes define this magnificent modern home in one of Denver's favorite neighborhoods. Colorado architect Don Goerig was inspired by the international style of the past when designing this very current Hilltop home that's all about "cleans lines and warm feelings." Two master bedroom suites (including one on main floor) plus four additional bedroom suites. Top-of-the-line chef's kitchen and butler's pantry are standouts, as are the floor to ceiling marble wall and LaCantina doors that take indoor/outdoor living to the next level. Open floor plan. Private study. Exercise room. Wine storage. Rare four car attached garage. Newly constructed and now ready for move-in!
This property is off market, which means it's not currently listed for sale or rent on Zillow. This may be different from what's available on other websites or public sources.

