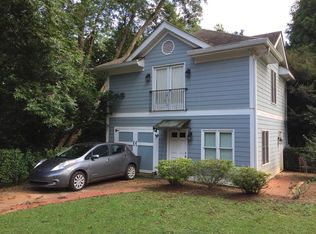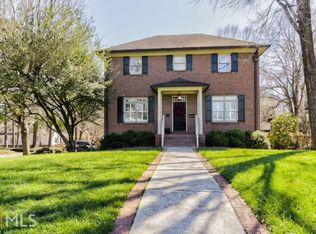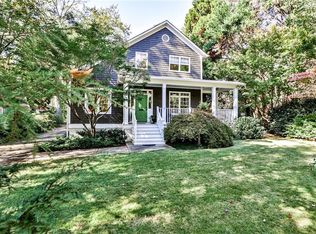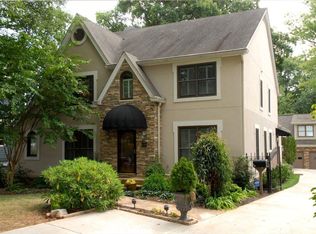Historic gem in beautiful Avondale Estates. A true Avondale original, this stunning home boasts 5 bedrooms and 3 1/2 baths. Spacious master bedroom on main level with recently renovated bath. Warm kitchen includes separate breakfast area that looks out over beautifully landscaped backyard. Generous rec room in basement with bar and fireplace and TONS of storage! Beautiful side porch and back deck add to the charm of this wonderful home. In addition, carriage house provides another bedroom with full kitchen, bath and living area. Museum School lottery eligible.
This property is off market, which means it's not currently listed for sale or rent on Zillow. This may be different from what's available on other websites or public sources.



