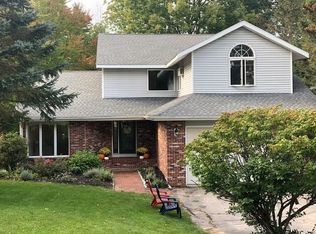Closed
Listed by:
Jenny Harper,
KW Coastal and Lakes & Mountains Realty 603-610-8500,
Troy Williams,
KW Coastal and Lakes & Mountains Realty
Bought with: Red Post Realty
$500,000
11 Ryan Circle, Rochester, NH 03867
3beds
1,680sqft
Single Family Residence
Built in 1989
1 Acres Lot
$560,800 Zestimate®
$298/sqft
$2,945 Estimated rent
Home value
$560,800
$533,000 - $589,000
$2,945/mo
Zestimate® history
Loading...
Owner options
Explore your selling options
What's special
Updated modern home with expansive private lawns in Rochester! Set at the end of a low traffic neighborhood near woods and trails, this wonderfully renovated home will surprise you at every turn. Home offers many inviting indoor and outdoor spaces to explore and enjoy including a sunny patio, beautiful rolling green lawns that back to woodlands, airy indoor spaces, modern kitchen & custom fixtures, and a couple bonus areas/rooms perfect for home offices or lounging. First level offers a bright white kitchen that opens to patio and features granite countertops and crisp cabinetry. Roomy living & dining areas with two story loft ceilings and lots of great natural light. Down the hall is a bath with craftsman custom vanity top and serene bedroom that could also be an office or family room. Head up to the loft area to two private bedrooms with woodlands views and custom bath with spacious tiled shower. Ground level has several bonus finished spaces including a recreation room, bar area with sink & fridge, laundry and storage. Bonus space above the detached garage could be a great workshop or finish it in the future for guest space, escape lounge space, and family room or offices. Perfect home for remote working or year round enjoyment of all the outdoor activities of this beautiful New Hampshire region!
Zillow last checked: 8 hours ago
Listing updated: July 31, 2023 at 07:04am
Listed by:
Jenny Harper,
KW Coastal and Lakes & Mountains Realty 603-610-8500,
Troy Williams,
KW Coastal and Lakes & Mountains Realty
Bought with:
Jennifer Wickett
Red Post Realty
Source: PrimeMLS,MLS#: 4956232
Facts & features
Interior
Bedrooms & bathrooms
- Bedrooms: 3
- Bathrooms: 2
- Full bathrooms: 2
Heating
- Oil, Pellet Stove, Forced Air
Cooling
- None
Appliances
- Included: Dishwasher, Dryer, Microwave, Refrigerator, Washer, Electric Stove, Electric Water Heater
Features
- Flooring: Carpet, Tile, Wood
- Basement: Partially Finished,Walkout,Basement Stairs,Walk-Up Access
Interior area
- Total structure area: 2,449
- Total interior livable area: 1,680 sqft
- Finished area above ground: 1,680
- Finished area below ground: 0
Property
Parking
- Total spaces: 2
- Parking features: Paved, Heated Garage, Storage Above, Detached
- Garage spaces: 2
Features
- Levels: 1.75
- Stories: 1
- Exterior features: Deck, Garden
Lot
- Size: 1 Acres
- Features: Landscaped, Level, Open Lot
Details
- Parcel number: RCHEM0127B0024L0000
- Zoning description: RES1
Construction
Type & style
- Home type: SingleFamily
- Architectural style: Cape
- Property subtype: Single Family Residence
Materials
- Wood Frame, Vinyl Exterior
- Foundation: Poured Concrete
- Roof: Asphalt Shingle
Condition
- New construction: No
- Year built: 1989
Utilities & green energy
- Electric: 200+ Amp Service, Circuit Breakers
- Sewer: Public Sewer
Community & neighborhood
Location
- Region: Rochester
Other
Other facts
- Road surface type: Paved
Price history
| Date | Event | Price |
|---|---|---|
| 7/28/2023 | Sold | $500,000+13.6%$298/sqft |
Source: | ||
| 6/14/2023 | Contingent | $440,000$262/sqft |
Source: | ||
| 6/8/2023 | Listed for sale | $440,000+109.4%$262/sqft |
Source: | ||
| 2/17/2012 | Sold | $210,100+75.2%$125/sqft |
Source: Public Record Report a problem | ||
| 11/22/2011 | Listed for sale | $119,900-52.6%$71/sqft |
Source: isNowListed.com Report a problem | ||
Public tax history
| Year | Property taxes | Tax assessment |
|---|---|---|
| 2024 | $7,311 -9.5% | $492,300 +56.8% |
| 2023 | $8,082 +1.8% | $314,000 |
| 2022 | $7,938 +2.6% | $314,000 |
Find assessor info on the county website
Neighborhood: 03867
Nearby schools
GreatSchools rating
- 4/10William Allen SchoolGrades: K-5Distance: 1.3 mi
- 3/10Rochester Middle SchoolGrades: 6-8Distance: 1.7 mi
- 5/10Spaulding High SchoolGrades: 9-12Distance: 2 mi
Get pre-qualified for a loan
At Zillow Home Loans, we can pre-qualify you in as little as 5 minutes with no impact to your credit score.An equal housing lender. NMLS #10287.
