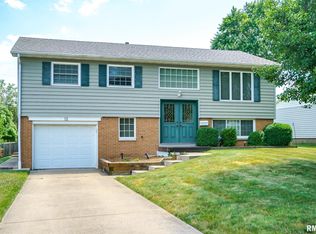Closed
$162,500
11 Rutledge Ave, Bartonville, IL 61607
3beds
1,374sqft
Single Family Residence
Built in 1958
9,147.6 Square Feet Lot
$167,000 Zestimate®
$118/sqft
$1,505 Estimated rent
Home value
$167,000
$149,000 - $187,000
$1,505/mo
Zestimate® history
Loading...
Owner options
Explore your selling options
What's special
Charming and Spacious Home in a Beautiful Neighborhood! Step into this stunning home featuring an open-concept layout with an updated kitchen, dining area, and living room-perfect for entertaining or everyday living. Patio doors lead to a lovely deck that overlooks a large, fully fenced backyard-ideal for relaxing, gardening, or play. Refrigerator, stove, dishwasher, microwave, water heater all new within the last year. This home offers 3 comfortable bedrooms and 2 full bathrooms, including a generously sized laundry room that conveniently houses the second bath. Nestled in a quiet, well-established neighborhood, the property boasts a picturesque front yard graced by a mature tree that adds natural beauty and curb appeal. A delightful home with the perfect blend of comfort, style, and location! HOME IS BEING SOLD AS IS *Per seller & attached PPA: Solar panels were installed to offset high electric use from 4-5 exotic fish tanks (now removed). Electric bills have since dropped significantly. PPA is transferrable to buyer w/ credit approval. No proration increases for 25 yrs; remains at 0% until paid. Unused power = credits. Full contract in disclosures. Buyer advised to consult their attorney.
Zillow last checked: 8 hours ago
Listing updated: August 23, 2025 at 09:16am
Listing courtesy of:
Julia Ludeman, ABR,SRES 309-338-0693,
Jim Maloof Realty Inc
Bought with:
Julia Ludeman, ABR,SRES
Jim Maloof Realty Inc
Source: MRED as distributed by MLS GRID,MLS#: 12367339
Facts & features
Interior
Bedrooms & bathrooms
- Bedrooms: 3
- Bathrooms: 2
- Full bathrooms: 2
Primary bedroom
- Features: Flooring (Hardwood)
- Level: Second
- Area: 154 Square Feet
- Dimensions: 14X11
Bedroom 2
- Features: Flooring (Hardwood)
- Level: Second
- Area: 132 Square Feet
- Dimensions: 11X12
Bedroom 3
- Features: Flooring (Hardwood)
- Level: Second
- Area: 121 Square Feet
- Dimensions: 11X11
Deck
- Level: Lower
- Area: 72 Square Feet
- Dimensions: 8X9
Dining room
- Features: Flooring (Hardwood)
- Level: Main
- Area: 108 Square Feet
- Dimensions: 12X9
Kitchen
- Features: Kitchen (Island, Granite Counters, Pantry), Flooring (Hardwood)
- Level: Main
- Area: 132 Square Feet
- Dimensions: 12X11
Laundry
- Features: Flooring (Ceramic Tile)
- Level: Lower
- Area: 72 Square Feet
- Dimensions: 8X9
Living room
- Features: Flooring (Carpet), Window Treatments (Display Window(s))
- Level: Main
- Area: 234 Square Feet
- Dimensions: 18X13
Heating
- Natural Gas
Cooling
- Central Air
Features
- Basement: Finished,Partial,Walk-Out Access
Interior area
- Total structure area: 1,559
- Total interior livable area: 1,374 sqft
Property
Parking
- Total spaces: 1
- Parking features: Concrete, On Site, Garage Owned, Attached, Garage
- Attached garage spaces: 1
Accessibility
- Accessibility features: No Disability Access
Features
- Levels: Tri-Level
- Fencing: Fenced
Lot
- Size: 9,147 sqft
- Dimensions: 130 X 70
- Features: Mature Trees, Level, Sloped
Details
- Parcel number: 1735128020
- Special conditions: Standard
Construction
Type & style
- Home type: SingleFamily
- Property subtype: Single Family Residence
Materials
- Vinyl Siding, Brick
- Roof: Asphalt
Condition
- New construction: No
- Year built: 1958
Utilities & green energy
- Sewer: Public Sewer
- Water: Public
Community & neighborhood
Location
- Region: Bartonville
Other
Other facts
- Listing terms: Conventional
- Ownership: Fee Simple
Price history
| Date | Event | Price |
|---|---|---|
| 8/22/2025 | Sold | $162,500$118/sqft |
Source: | ||
| 7/24/2025 | Pending sale | $162,500-4.1%$118/sqft |
Source: | ||
| 7/19/2025 | Price change | $169,500-0.3%$123/sqft |
Source: | ||
| 6/28/2025 | Listed for sale | $170,000+13.3%$124/sqft |
Source: | ||
| 10/11/2022 | Sold | $150,000+0.1%$109/sqft |
Source: Public Record Report a problem | ||
Public tax history
| Year | Property taxes | Tax assessment |
|---|---|---|
| 2024 | $4,198 +7.2% | $48,920 +8% |
| 2023 | $3,916 +7.4% | $45,300 +7.7% |
| 2022 | $3,646 +4.1% | $42,070 +4% |
Find assessor info on the county website
Neighborhood: 61607
Nearby schools
GreatSchools rating
- 6/10Oak Grove SchoolGrades: PK-8Distance: 0.8 mi
- 3/10Limestone Community High SchoolGrades: 9-12Distance: 0.5 mi
Schools provided by the listing agent
- Elementary: Oak Grove Elementary School
- High: Limestone Community High School
- District: 68
Source: MRED as distributed by MLS GRID. This data may not be complete. We recommend contacting the local school district to confirm school assignments for this home.

Get pre-qualified for a loan
At Zillow Home Loans, we can pre-qualify you in as little as 5 minutes with no impact to your credit score.An equal housing lender. NMLS #10287.
