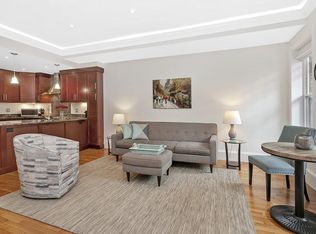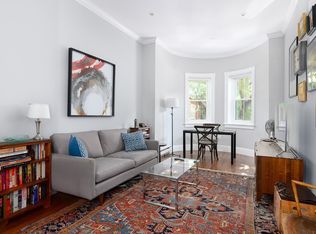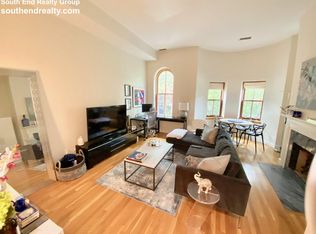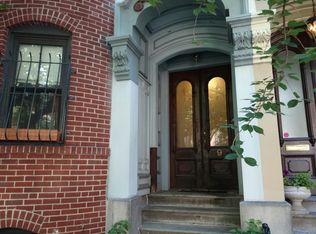The ultimate luxury urban abode, beyond every expectation, this South End townhouse on picturesque Rutland Square is artfully reinvented in a new high-end renovation for effortless modern living and entertaining. Four-car parking with a heated 2-car garage and heated drive steps inside where the elevator serves each level. Savant automation controls all systems. Refined gallery-like interiors highlight a floating staircase, Leicht cabinetry, linear gas fireplaces and espresso-tone oak floors. Off the bow-windowed living/dining room, the bespoke Gaggenau kitchen has glossy white cabinetry and a waterfall-edge marble island. There is a sensational media room plus a family room with bar. The luxe full-floor master retreat pairs Italian-fitted wardrobe rooms with a spa-like radiant-heated bath featuring a steam shower and sculpted tub. Other levels include an office/gym/nursery and au pair suite. Three decks with garden planters culminate in the skyline-view roof deck with outdoor kitchen.
This property is off market, which means it's not currently listed for sale or rent on Zillow. This may be different from what's available on other websites or public sources.



