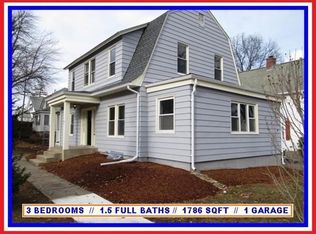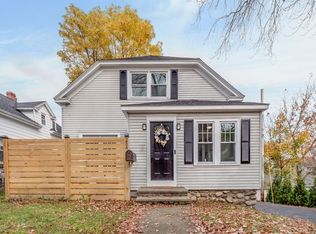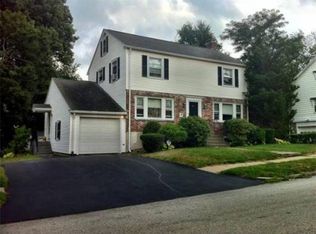MULTIPLE OFFERS: seller will review offers 5/4 at 6pm* Spacious Cape in sought after West Side neighborhood* Open Living & Dining Rooms* Built Ins* Oversized eat-in Kitchen with pantry* First Floor Bedroom & Full Bath* Upper level has 3 Bedrooms with expansive closet space and half bath* Replacement Windows* Great covered porch* Enclosed porch*New Boiler in December 2015* Roof is less than 10 yrs old* 5 Minute walk to Worcester State University* Quick access to schools, shopping, and major routes
This property is off market, which means it's not currently listed for sale or rent on Zillow. This may be different from what's available on other websites or public sources.


