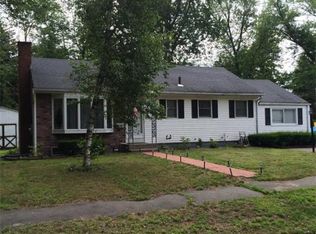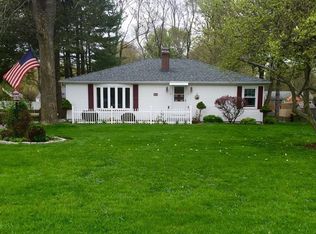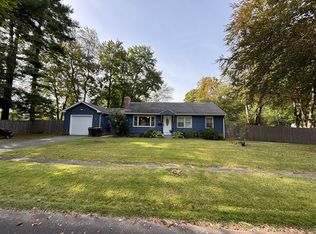Welcome Home! This spacious & charming, classic style Colonial that has been fully renovated with superior craftsmanship and easy layout. The open kitchen/dining room makes it easy to entertain, formal living room open floor plan with brand new kitchen for creating a gourmet meal includes Stainless Steel Appliances, tile back splash with granite countertops, and generous dining area. First floor also boasts half bath with washer dryer hookups and full bedroom. Upstairs you will find a master suite with full bath and walk in closet in addition to two bedrooms and another full bath. Multi use unfinished basement. Plenty of room to relax and unwind in a spacious yard. A short walk to CT bike path River Walk and School Street Park nearby. Everything updated inside and out! A unique opportunity to dwell in a private retreat yet still close to many area amenities.
This property is off market, which means it's not currently listed for sale or rent on Zillow. This may be different from what's available on other websites or public sources.



