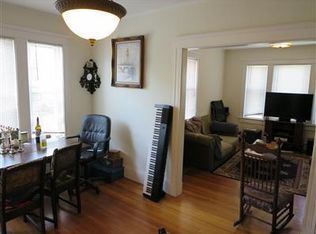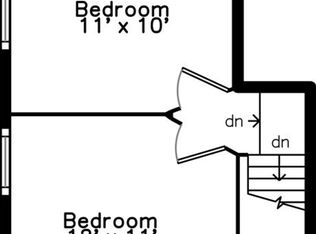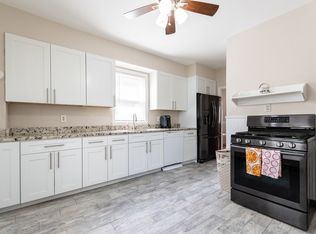Located on a side street off of vibrant Broadway in Teele Square this 2 level condo offers so much! Renovated in 2011, there isn't much to do but unpack and unwind. The unit offers lots of natural light streaming in over the second and third levels of a 2/3 family style home. A den, living room and open concept dining area and kitchen define the main living level along with front and rear porches. A half bath is conveniently located off the hall. The upper level offers 3 spacious bedrooms and large full bath. Central air conditioning, hardwood floors, detailed molding, in-unit laundry, an abundance of basement storage, two off-street parking spots, including an exclusive use garage, are added perks to living here. The convenience of being close to either Alewife or Davis Sq red line make public transportation a breeze to get to and for the nature lover or bike enthusiast there is easy access to The Minuteman Bikeway and Alewife Greenway Bike Path. A little something for everyone!
This property is off market, which means it's not currently listed for sale or rent on Zillow. This may be different from what's available on other websites or public sources.


