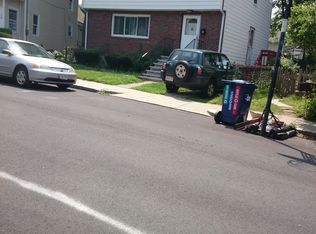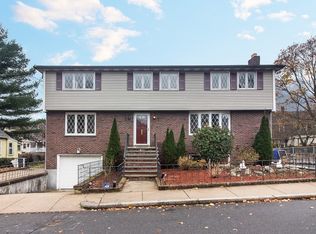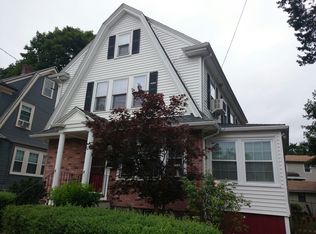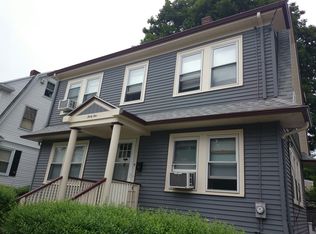Relax and listen to the bells of Saint Gregory's Church chime as you enjoy your garden that has produced a bounty of fruit and vegetables over the years. The current owners have used the property as a single-family for many years - the second floor kitchen has not been used for some time. Located in one of Dorchester's nicest neighborhoods, Lower Mills, (but this neighborhood will always be known as "Saint Gregory's to many of the "old-timers"), this home offers great opportunities to both owner-occupant and landlord-investor buyers. The first floor unit is a comfortable 2-bedroom apartment and the upper unit is a bi-level 3-bedroom apartment. The home is surrounded by grounds with mature plantings, fruit tress and berry vines. There is easy parking for 3 to 4 cars. Close proximity to public transportation and the highway is another great asset. Windows are "newer". Roof has not been replaced during the last 22 years of ownership. The two heating systems are approximately 6 years old
This property is off market, which means it's not currently listed for sale or rent on Zillow. This may be different from what's available on other websites or public sources.



