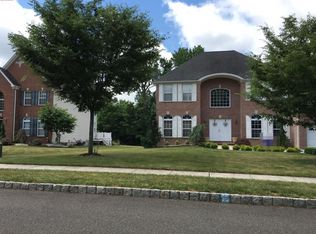Location! Location! Offers this Amazing 5 Bedroom and 3 Full Bath 3 level home. Featuring Hardwood floors and sensor lights main on first floor, Grand Formal Living Room and Dining Room, beautiful eat-in kitchen with Granite counter tops and lighting. center Island, rollouts, double pantry, followed by the Family Room with gas fireplace. First-floor bedroom and full bath. The second floor offers a Master suite with sitting room w/a gas fireplace, two walk-in closets, and a full beautiful bathroom. Three other large bedrooms, main hall bath with double vanity and laundry room. The third floor is amazing and can be anything you want it to be! There is a wrap-around partially covered maintenance free deck, basement with extra height, 2 car garage and more Close to major transportation and shops. depending on the season you will have full view of the lake at Thompson Park. Don't miss out on this one!!!
This property is off market, which means it's not currently listed for sale or rent on Zillow. This may be different from what's available on other websites or public sources.
