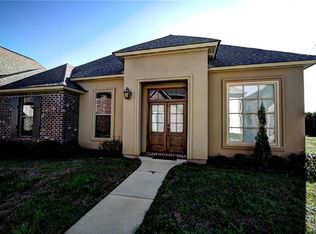Closed
Price Unknown
11 Rue Lexie Xing, Natchitoches, LA 71457
3beds
1,875sqft
Single Family Residence
Built in 2005
3,920.4 Square Feet Lot
$295,900 Zestimate®
$--/sqft
$2,064 Estimated rent
Home value
$295,900
Estimated sales range
Not available
$2,064/mo
Zestimate® history
Loading...
Owner options
Explore your selling options
What's special
Lovely home in a quiet mature subdivision. Recently renovated throughout, this stunning 3 bedroom, 2 bath home features 10 foot ceilings, new windows, flooring, paint, light fixtures, hardware and a gourmet kitchen with new gas range/stove, refrigerator, microwave, garbage disposal, quartz countertops, tiled backsplash, and knobs/pulls .The exterior has been recently updated with new wood shutters, a refreshed front door, and landscaping improvements. Everything has been refreshed for a new owner. Call today to schedule your appointment!
Zillow last checked: 8 hours ago
Listing updated: December 01, 2025 at 11:29am
Listed by:
Dawn Wells,
Cane River Realty
Bought with:
Mark Sutton, 7357
Sutton Real Estate Agency
Source: GCLRA,MLS#: 2509229Originating MLS: Greater Central Louisiana REALTORS Association
Facts & features
Interior
Bedrooms & bathrooms
- Bedrooms: 3
- Bathrooms: 2
- Full bathrooms: 2
Primary bedroom
- Description: Flooring: Carpet
- Level: Lower
- Dimensions: 14x14
Bedroom
- Description: Flooring: Laminate,Simulated Wood
- Level: Lower
- Dimensions: 10x12
Dining room
- Description: Flooring: Laminate,Simulated Wood
- Level: Lower
- Dimensions: 10x13
Kitchen
- Description: Flooring: Tile
- Level: Lower
- Dimensions: 21.5x12.5
Living room
- Description: Flooring: Laminate,Simulated Wood
- Level: Lower
- Dimensions: 17.5x17.5
Heating
- Central
Cooling
- Central Air
Appliances
- Included: Cooktop, Dishwasher, Microwave, Oven, Refrigerator
- Laundry: Washer Hookup, Dryer Hookup
Features
- Attic, Ceiling Fan(s), Granite Counters, Pantry, Pull Down Attic Stairs
- Windows: Storm Window(s)
- Attic: Pull Down Stairs
- Has fireplace: Yes
- Fireplace features: Gas
Interior area
- Total structure area: 1,875
- Total interior livable area: 1,875 sqft
Property
Parking
- Total spaces: 2
- Parking features: Off Street, Two Spaces, Garage Door Opener
- Has garage: Yes
Features
- Levels: One
- Stories: 1
- Patio & porch: Concrete
- Exterior features: Courtyard, Fence
Lot
- Size: 3,920 sqft
- Dimensions: 40 x 103 x 40 x 103
- Features: City Lot
Details
- Parcel number: 0011078500K
- Special conditions: None
Construction
Type & style
- Home type: SingleFamily
- Architectural style: Acadian,Patio Home
- Property subtype: Single Family Residence
- Attached to another structure: Yes
Materials
- Brick Veneer, Synthetic Stucco, Vinyl Siding
- Foundation: Slab
- Roof: Shingle
Condition
- Excellent
- Year built: 2005
- Major remodel year: 2025
Utilities & green energy
- Sewer: Public Sewer
- Water: Public
Community & neighborhood
Security
- Security features: Smoke Detector(s)
Location
- Region: Natchitoches
- Subdivision: CHRISTOPHERS CROSS
HOA & financial
HOA
- Has HOA: Yes
- HOA fee: $660 annually
Other
Other facts
- Listing agreement: Exclusive Right To Sell
Price history
| Date | Event | Price |
|---|---|---|
| 12/1/2025 | Sold | -- |
Source: GCLRA #2509229 Report a problem | ||
| 10/21/2025 | Pending sale | $298,000$159/sqft |
Source: GCLRA #2509229 Report a problem | ||
| 6/28/2025 | Listed for sale | $298,000-0.5%$159/sqft |
Source: GCLRA #2509229 Report a problem | ||
| 4/4/2025 | Sold | -- |
Source: GCLRA #2489694 Report a problem | ||
| 3/17/2025 | Contingent | $299,500$160/sqft |
Source: GCLRA #2489694 Report a problem | ||
Public tax history
| Year | Property taxes | Tax assessment |
|---|---|---|
| 2024 | $1,343 +15.4% | $24,790 +10.8% |
| 2023 | $1,163 +0% | $22,370 |
| 2022 | $1,163 -1.4% | $22,370 |
Find assessor info on the county website
Neighborhood: 71457
Nearby schools
GreatSchools rating
- 4/10M.R. Weaver Elementary SchoolGrades: 3-4Distance: 1.4 mi
- 5/10Natchitoches Junior High SchoolGrades: 7-8Distance: 2 mi
- 7/10Natchitoches Central High SchoolGrades: 9-12Distance: 3 mi
