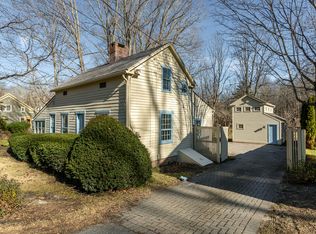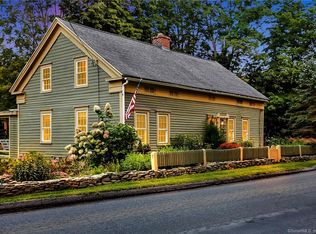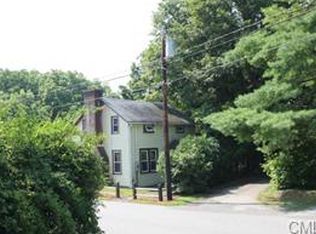A unique opportunity awaits you in this special Antique Sherman home. This 1846 built home has 4 bedrooms, 2 full Baths, and is situated on a picturesque 2.19 acres. A LEGAL apartment(1Bed,1Bath,Den,LR) is also included. Located in the heart of Sherman in the Commercial/Residential/Historic District- there are many uses for this extraordinary property-Just apply for a special permit with the Town! The main home has many nooks and crannies- it is awaiting some TLC to make them shine. Live in the apartment while renovating-or rent it out ! A 3 bay garage and level rear property is lined by the brook. Only a short walk to everything that is Sherman- School, Park, Town Beach, Library, Walking trails,Playhouse, Shopping. Also a SF 99175531.
This property is off market, which means it's not currently listed for sale or rent on Zillow. This may be different from what's available on other websites or public sources.



