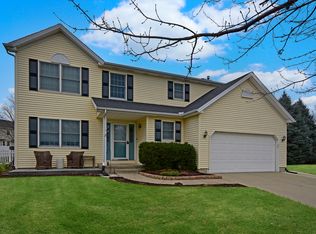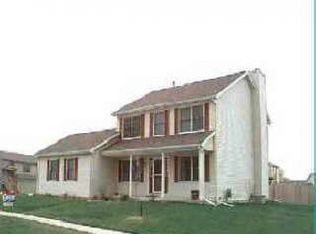Closed
$300,000
11 Rounds Rd, Bloomington, IL 61704
4beds
3,134sqft
Single Family Residence
Built in 1994
7,150 Square Feet Lot
$308,100 Zestimate®
$96/sqft
$2,654 Estimated rent
Home value
$308,100
$283,000 - $336,000
$2,654/mo
Zestimate® history
Loading...
Owner options
Explore your selling options
What's special
This beautiful two-story home in the highly desirable Midlands subdivision feels straight out of Pinterest with its modern flair and welcoming design. Located in the Unit 5 school district, this spacious home offers four bedrooms, two full baths, and two half baths. The main level features an open floor plan with a cozy family room that showcases a fireplace with gas logs, a separate dining room, an office or library with French doors, and a convenient firstfloor laundry room. Upstairs you'll find four roomy bedrooms, including a huge master suite with a private ensuite and walkin closet, as well as an additional full bathroom for added comfort and convenience. New carpet was added to the office in 2022, and new carpet was installed on the stairs, in the hallway, and in two upstairs bedrooms in 2024, keeping this space feeling fresh and inviting. The finished lower level is a true highlight, offering a projection theater room (projector and screen included), a half bath that was updated in 2022, and a bonus room ideal for a hobby space, play area, or second office. New wood laminate flooring was added to the family room in 2025, along with new kitchen flooring in 2025, providing a sleek and stylish upgrade. A new dishwasher was added in 2023, a new refrigerator in 2024, and a new dryer in 2025, making this home as functional as it is beautiful. Step outside to a brick paver patio that overlooks the fenced-in backyard, complete with a playset that will remain - a perfect space for summer nights and memorable moments. All kitchen appliances stay, including the basement and garage refrigerators, making this home truly movein ready. Ideally located near parks, the Constitution Trail, shopping, and dining, this stylish and inviting home is a mustsee, offering comfort, space, and countless updates throughout.
Zillow last checked: 8 hours ago
Listing updated: August 15, 2025 at 08:22am
Listing courtesy of:
Leah Bond 309-310-5417,
Coldwell Banker Real Estate Group
Bought with:
Kelly Reel, ABR,AHWD,PSA
RE/MAX Rising
Source: MRED as distributed by MLS GRID,MLS#: 12382071
Facts & features
Interior
Bedrooms & bathrooms
- Bedrooms: 4
- Bathrooms: 4
- Full bathrooms: 2
- 1/2 bathrooms: 2
Primary bedroom
- Features: Flooring (Carpet), Bathroom (Full)
- Level: Second
- Area: 216 Square Feet
- Dimensions: 18X12
Bedroom 2
- Features: Flooring (Carpet)
- Level: Second
- Area: 143 Square Feet
- Dimensions: 13X11
Bedroom 3
- Features: Flooring (Carpet)
- Level: Second
- Area: 130 Square Feet
- Dimensions: 13X10
Bedroom 4
- Features: Flooring (Carpet)
- Level: Second
- Area: 132 Square Feet
- Dimensions: 12X11
Bonus room
- Features: Flooring (Carpet)
- Level: Basement
- Area: 112 Square Feet
- Dimensions: 8X14
Dining room
- Features: Flooring (Wood Laminate)
- Level: Main
- Area: 143 Square Feet
- Dimensions: 11X13
Family room
- Features: Flooring (Wood Laminate)
- Level: Main
- Area: 270 Square Feet
- Dimensions: 18X15
Other
- Features: Flooring (Carpet)
- Level: Basement
- Area: 420 Square Feet
- Dimensions: 15X28
Kitchen
- Features: Kitchen (Eating Area-Breakfast Bar, Island), Flooring (Vinyl)
- Level: Main
- Area: 240 Square Feet
- Dimensions: 16X15
Laundry
- Features: Flooring (Vinyl)
- Level: Main
- Area: 42 Square Feet
- Dimensions: 7X6
Office
- Features: Flooring (Carpet)
- Level: Main
- Area: 144 Square Feet
- Dimensions: 12X12
Other
- Features: Flooring (Vinyl)
- Level: Basement
- Area: 49 Square Feet
- Dimensions: 7X7
Heating
- Natural Gas, Forced Air
Cooling
- Central Air
Appliances
- Included: Range, Microwave, Dishwasher, Refrigerator, Washer, Dryer
- Laundry: Main Level, Gas Dryer Hookup, Electric Dryer Hookup
Features
- Walk-In Closet(s), Open Floorplan, Separate Dining Room
- Flooring: Laminate, Carpet
- Basement: Partially Finished,Full
- Number of fireplaces: 1
- Fireplace features: Gas Log, Family Room
Interior area
- Total structure area: 3,134
- Total interior livable area: 3,134 sqft
- Finished area below ground: 893
Property
Parking
- Total spaces: 2
- Parking features: Garage Door Opener, On Site, Garage Owned, Attached, Garage
- Attached garage spaces: 2
- Has uncovered spaces: Yes
Accessibility
- Accessibility features: No Disability Access
Features
- Stories: 2
- Patio & porch: Patio
- Fencing: Fenced
Lot
- Size: 7,150 sqft
- Dimensions: 65X110
- Features: Mature Trees
Details
- Parcel number: 1436203003
- Special conditions: None
Construction
Type & style
- Home type: SingleFamily
- Architectural style: Traditional
- Property subtype: Single Family Residence
Materials
- Vinyl Siding
Condition
- New construction: No
- Year built: 1994
Utilities & green energy
- Sewer: Public Sewer
- Water: Public
Community & neighborhood
Location
- Region: Bloomington
- Subdivision: Midlands
HOA & financial
HOA
- Services included: None
Other
Other facts
- Listing terms: Conventional
- Ownership: Fee Simple
Price history
| Date | Event | Price |
|---|---|---|
| 8/15/2025 | Sold | $300,000$96/sqft |
Source: | ||
| 7/16/2025 | Contingent | $300,000$96/sqft |
Source: | ||
| 7/11/2025 | Price change | $300,000-3.2%$96/sqft |
Source: | ||
| 7/6/2025 | Price change | $310,000-3%$99/sqft |
Source: | ||
| 6/29/2025 | Price change | $319,500-0.2%$102/sqft |
Source: | ||
Public tax history
| Year | Property taxes | Tax assessment |
|---|---|---|
| 2024 | $7,030 +15.7% | $93,059 +19.7% |
| 2023 | $6,077 +7.4% | $77,724 +11% |
| 2022 | $5,657 +8.9% | $70,019 +9.2% |
Find assessor info on the county website
Neighborhood: 61704
Nearby schools
GreatSchools rating
- 5/10Colene Hoose Elementary SchoolGrades: K-5Distance: 2.2 mi
- 5/10Chiddix Jr High SchoolGrades: 6-8Distance: 2.6 mi
- 8/10Normal Community High SchoolGrades: 9-12Distance: 2.5 mi
Schools provided by the listing agent
- Elementary: Colene Hoose Elementary
- Middle: Chiddix Jr High
- High: Normal Community High School
- District: 5
Source: MRED as distributed by MLS GRID. This data may not be complete. We recommend contacting the local school district to confirm school assignments for this home.

Get pre-qualified for a loan
At Zillow Home Loans, we can pre-qualify you in as little as 5 minutes with no impact to your credit score.An equal housing lender. NMLS #10287.

