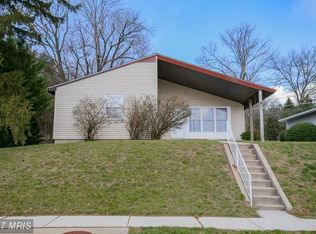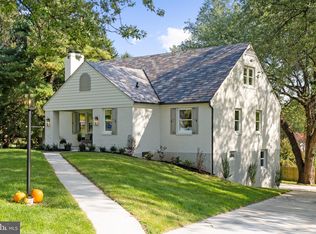Sold for $615,000 on 03/10/25
$615,000
11 Roundridge Rd, Lutherville Timonium, MD 21093
4beds
2,700sqft
Single Family Residence
Built in 1955
1.32 Acres Lot
$607,900 Zestimate®
$228/sqft
$3,333 Estimated rent
Home value
$607,900
$559,000 - $663,000
$3,333/mo
Zestimate® history
Loading...
Owner options
Explore your selling options
What's special
Buyer loss is your gain! This gem is back on the market and ready for its new owner! Welcome to 11 Roundridge Rd, a stunning and spacious Rancher-style home in the heart of Lutherville Timonium, where elegance meets comfort. As you step inside, you’ll be captivated by the semi-open concept design, featuring a welcoming living room with a cozy fireplace and expansive bay windows that flood the space with natural light. The beautifully lit dining room, accented by rich hardwood floors, offers access to an enclosed sunroom and a convenient attached garage. The gourmet kitchen serves as the heart of the home, thoughtfully designed with functionality and style. Just off the kitchen, a convenient half bath caters to guests, while the spacious deck invites you to unwind and enjoy serene views of the expansive backyard—perfect for hosting gatherings or savoring quiet evenings. The main level is a retreat in itself, featuring a luxurious primary bedroom with an ensuite, two additional well-appointed bedrooms, and a full bathroom. The generously sized basement offers endless possibilities, including a fourth bedroom, an expansive area for a family or entertainment room, a gym, or an office. A full bathroom, separate utility/storage area, and direct access to the sprawling backyard complete this exceptional space. This home seamlessly blends style, functionality, and charm, making it a haven for both relaxation and entertainment. Don’t miss the chance to make 11 Roundridge Rd your forever home—schedule your tour today!
Zillow last checked: 8 hours ago
Listing updated: March 10, 2025 at 07:02am
Listed by:
Keiry Martinez 443-226-9097,
ExecuHome Realty
Bought with:
Maria Froneberger, 583890
Long & Foster Real Estate, Inc.
Source: Bright MLS,MLS#: MDBC2116430
Facts & features
Interior
Bedrooms & bathrooms
- Bedrooms: 4
- Bathrooms: 4
- Full bathrooms: 3
- 1/2 bathrooms: 1
- Main level bathrooms: 3
- Main level bedrooms: 3
Basement
- Area: 1117
Heating
- Central, Natural Gas
Cooling
- Central Air, Electric
Appliances
- Included: Dishwasher, Dryer, Microwave, Refrigerator, Cooktop, Washer, Gas Water Heater
- Laundry: In Basement
Features
- Basement: Connecting Stairway,Full,Finished,Interior Entry,Exterior Entry,Walk-Out Access,Windows
- Number of fireplaces: 1
Interior area
- Total structure area: 2,700
- Total interior livable area: 2,700 sqft
- Finished area above ground: 1,583
- Finished area below ground: 1,117
Property
Parking
- Total spaces: 5
- Parking features: Inside Entrance, Garage Faces Front, Driveway, Attached
- Attached garage spaces: 1
- Uncovered spaces: 4
Accessibility
- Accessibility features: None
Features
- Levels: Two
- Stories: 2
- Pool features: None
Lot
- Size: 1.32 Acres
- Dimensions: 1.00 x
Details
- Additional structures: Above Grade, Below Grade
- Parcel number: 04080819052980
- Zoning: R
- Special conditions: Standard
Construction
Type & style
- Home type: SingleFamily
- Architectural style: Ranch/Rambler
- Property subtype: Single Family Residence
Materials
- Brick
- Foundation: Permanent
Condition
- New construction: No
- Year built: 1955
Utilities & green energy
- Sewer: Private Septic Tank
- Water: Public
Community & neighborhood
Location
- Region: Lutherville Timonium
- Subdivision: Lutherville
Other
Other facts
- Listing agreement: Exclusive Right To Sell
- Ownership: Fee Simple
Price history
| Date | Event | Price |
|---|---|---|
| 3/10/2025 | Sold | $615,000-0.8%$228/sqft |
Source: | ||
| 2/10/2025 | Contingent | $619,900$230/sqft |
Source: | ||
| 2/5/2025 | Listed for sale | $619,900$230/sqft |
Source: | ||
| 1/30/2025 | Contingent | $619,900$230/sqft |
Source: | ||
| 1/27/2025 | Listed for sale | $619,900$230/sqft |
Source: | ||
Public tax history
| Year | Property taxes | Tax assessment |
|---|---|---|
| 2025 | $5,223 +11.9% | $402,700 +4.6% |
| 2024 | $4,666 +4.8% | $385,000 +4.8% |
| 2023 | $4,452 +5.1% | $367,300 +5.1% |
Find assessor info on the county website
Neighborhood: 21093
Nearby schools
GreatSchools rating
- 6/10Pot Spring Elementary SchoolGrades: PK-5Distance: 0.8 mi
- 7/10Ridgely Middle SchoolGrades: 6-8Distance: 1.2 mi
- 8/10Dulaney High SchoolGrades: 9-12Distance: 1.3 mi
Schools provided by the listing agent
- District: Baltimore County Public Schools
Source: Bright MLS. This data may not be complete. We recommend contacting the local school district to confirm school assignments for this home.

Get pre-qualified for a loan
At Zillow Home Loans, we can pre-qualify you in as little as 5 minutes with no impact to your credit score.An equal housing lender. NMLS #10287.
Sell for more on Zillow
Get a free Zillow Showcase℠ listing and you could sell for .
$607,900
2% more+ $12,158
With Zillow Showcase(estimated)
$620,058
