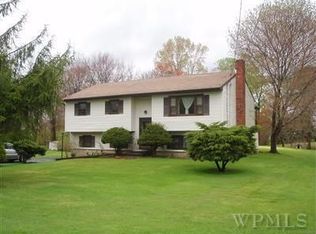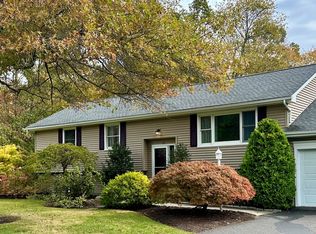Situated on .46 Acres with a level lot. Features a formal dinning area that walks out to a large deck and retractable awning. Eat-in-Kitchen boasts Kingswood Cabinets, Corian Counter Tops and Stainless Steel Appliances. Red Oak Flooring as seen. Hall bath has been updated with special designed sky light. You would think it is an ordinary light. One of the bedrooms used as an office. Master bedroom offers a 1/2 bath with room to add a shower. Lower level has a wood burning stove located in the family room. There is a separate laundry room with utilities. Save on energy costs with solar panels and use of the wood burning stove.
This property is off market, which means it's not currently listed for sale or rent on Zillow. This may be different from what's available on other websites or public sources.


