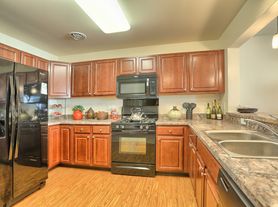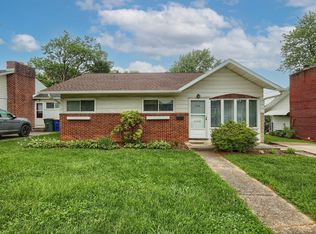Welcome to this stunning 3-bedroom, 2-1/2 bathroom home located in the heart of Mechanicsburg, PA.!
This property boasts a spacious 1- car garage and a concrete patio, perfect for outdoor entertaining.
Step inside to discover a beautifully finished walk-out basement, complete with an additional bedroom for added convenience.
The kitchen is a chef's dream, featuring ceramic tile flooring and modern stainless steel appliances.
The home is situated in a sidewalk community, promoting a friendly and active lifestyle.
The living room is a cozy retreat with a gas fireplace and large windows that flood the space with natural light.
The lower level offers additional living space featuring a bedroom, half bath and living room. There is also a convenient storage room!
This home seamlessly blends comfort and style, making it a must-see property in Mechanicsburg!
Approved applications required prior to showings
The Tenant is responsible for all utilities, lawn care, and snow removal. The heat source is gas.
Small dogs ok with non refundable pet fee and monthly rent- limit 2 dog/ 30lbs full grown
Mechanicsburg Area School District
Proof of renters insurance is required at the time of move-in.
* Gas forced air heat
* Central air conditioning
* No Section 8 or subsidized housing accepted
* Non-smoking
* Proof of renters insurance is required at the time of move-in.
APPLICATION PROCESS
1) $50 application fee per adult (non-refundable)
2) Credit check & Criminal background check
3) Total verifiable NET income must be 3 to 4 times the rent amount - net income (after taxes are deducted) OR 2 years of tax returns if you are self-employed.
4) Security Deposit required on all rentals
House for rent
$2,095/mo
Fees may apply
11 Round Ridge Rd, Mechanicsburg, PA 17055
3beds
1,344sqft
Price may not include required fees and charges. Learn more|
Single family residence
Available now
Small dogs OK
In unit laundry
Attached garage parking
Fireplace
What's special
- 76 days |
- -- |
- -- |
Zillow last checked: 12 hours ago
Listing updated: February 16, 2026 at 02:57am
Travel times
Looking to buy when your lease ends?
Consider a first-time homebuyer savings account designed to grow your down payment with up to a 6% match & a competitive APY.
Facts & features
Interior
Bedrooms & bathrooms
- Bedrooms: 3
- Bathrooms: 3
- Full bathrooms: 2
- 1/2 bathrooms: 1
Heating
- Fireplace
Appliances
- Included: Dishwasher, Disposal, Dryer, Range Oven, Washer
- Laundry: In Unit, Shared
Features
- Range/Oven
- Flooring: Tile
- Has basement: Yes
- Has fireplace: Yes
Interior area
- Total interior livable area: 1,344 sqft
Property
Parking
- Parking features: Attached
- Has attached garage: Yes
- Details: Contact manager
Features
- Patio & porch: Patio
- Exterior features: 2-1/2 baths, 3 bedrooms, No Utilities included in rent, Range/Oven, finished lower level with bedroom and half bath, large windows for lots of natural light, mature landscaping, one floor living, sidewalk community, stainless steel appliances
Details
- Parcel number: 42292454237
Construction
Type & style
- Home type: SingleFamily
- Property subtype: Single Family Residence
Community & HOA
Location
- Region: Mechanicsburg
Financial & listing details
- Lease term: Contact For Details
Price history
| Date | Event | Price |
|---|---|---|
| 12/5/2025 | Listed for rent | $2,095-0.2%$2/sqft |
Source: Zillow Rentals Report a problem | ||
| 12/6/2024 | Listing removed | $2,100$2/sqft |
Source: Zillow Rentals Report a problem | ||
| 11/29/2024 | Listed for rent | $2,100$2/sqft |
Source: Zillow Rentals Report a problem | ||
| 9/30/2024 | Sold | $315,000+3.3%$234/sqft |
Source: | ||
| 8/18/2024 | Pending sale | $305,000$227/sqft |
Source: | ||
Neighborhood: 17055
Nearby schools
GreatSchools rating
- 6/10Shepherdstown El SchoolGrades: 1-3Distance: 0.8 mi
- 6/10Mechanicsburg Middle SchoolGrades: 6-8Distance: 1 mi
- 7/10Mechanicsburg Area Senior High SchoolGrades: 9-12Distance: 2.8 mi

