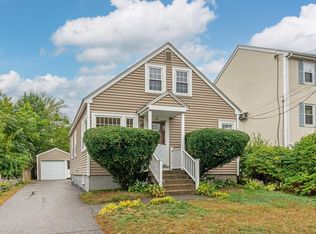SOMETHING SPECIAL! This corner lot cape was TOTALLY GUTTED TO THE STUDS AND REBUILT IN 2015! This home is practically as good as new! Nothing left to do but move in and enjoy. This 3 bed 2 full bath home boasts an open concept first floor plan, perfect for entertaining, as well as 1st floor living capability w/ bedroom, full bath and laundry hookups. IN 2015- all new stainless steel appliances, new electrical, plumbing, sheetrock, windows, and flooring; new kitchen cabinets with granite countertops; new bathrooms and fixtures; brand new vinyl siding and overhead garage door. This house is extremely efficient to heat, with blown-in fiberglass insulation in exterior walls and ceilings, and an energy-efficient high end Thermo-Pride forced hot air system. New energy efficient windows in 2015, will keep the utility bills down all year long. Home is located in a QUIET NEIGHBORHOOD, adjacent to two dead end streets w/ city skyline view at the end of S. Elm St and serves as a great commuter location with easy access to 293 and route 3. THIS IS AN ABSOLUTE MUST SEE. This opportunity will not last long. Showings to begin on March 9th
This property is off market, which means it's not currently listed for sale or rent on Zillow. This may be different from what's available on other websites or public sources.

