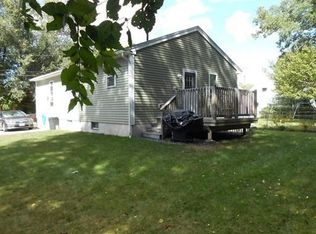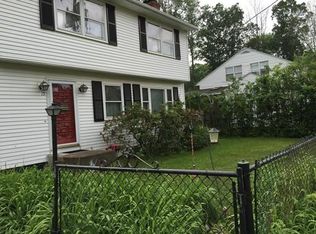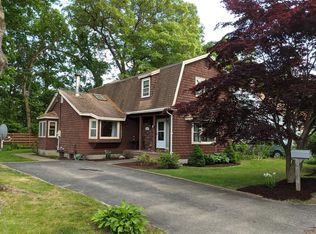This quaint 3 Bedroom (Master bedroom on 1st floor) 1 Bath - Cape style home, with a nice fenced in yard. Master bedroom has hardwood flooring, there is also hardwood flooring underneath the carpeting in both the living room and dining room areas, if you prefer hardwood over carpeting.Great starter home and easy to maintain, being the house is vinyl sided - so no painting needed. Set on a nice level fenced in lot which makes it great for small children, pets or Both! Easy access to the Mass Pike, Rte 20 and Rte 146, which makes this location great for folks working in and around Boston and many surrounding towns. Very close to schools - Quinsigamond (Public K-6) / Pakachoag Elementary (Public 3-5) Vernon Hill (Public K-6) Also near to many stores such as grocery, pharmacy, gas stations, eateries, which is a great for folks working in and around Boston and many surrounding towns.
This property is off market, which means it's not currently listed for sale or rent on Zillow. This may be different from what's available on other websites or public sources.


