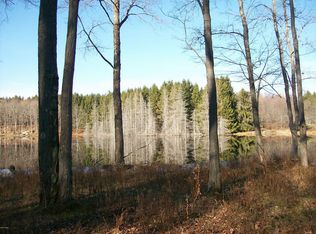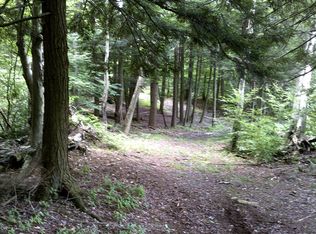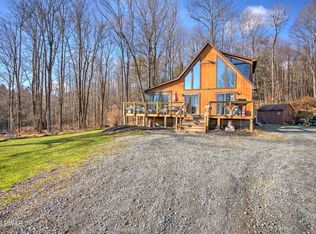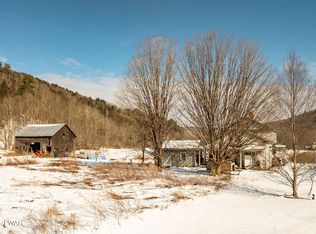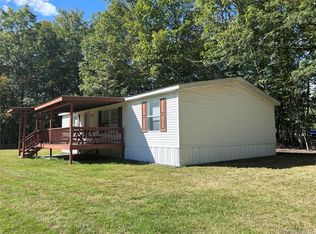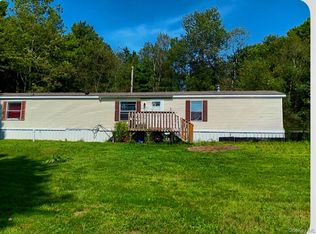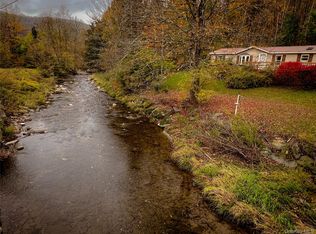Charming 3-Bedroom 2- Full Bathroom Home close to Duck Harbor Pond!Discover this beautifully maintained 3-bedroom, 2-bathroom home set on a serene 3.78-acre lot with breathtaking mountain views and room for horses. Enjoy Duck Harbor Pond, a 230-acre powerboating lake, perfect for fishing, swimming, and boating. Property is set up with private stable and room for horses.Step inside to find an inviting open-concept layout, featuring a spacious kitchen, a generous dining area, and a cozy living room with a propane fireplace- ideal for relaxing or entertaining. The primary suite is thoughtfully placed on one side of the home for added privacy, complete with its own full bath, while the two additional bedrooms share a second full bath. Home is equipped with a backup whole house generatorOutside, a back deck or front porch overlooks the expansive yard, offering a peaceful retreat with stunning landscapes. Walk to Duck Harbor Pond access or take a short 1-mile drive to the boat launch. Plus, you're just minutes from the Delaware river and thousands of acres of state land, perfect for hunting, hiking, and outdoor adventures.This one-story home is perfect for easy one-floor living--don't miss your chance to make it yours! Schedule your showing today!
Pending
$269,999
11 Rory Ln, Equinunk, PA 18417
3beds
1,620sqft
Est.:
Single Family Residence, Manufactured Home
Built in 2003
3.78 Acres Lot
$-- Zestimate®
$167/sqft
$-- HOA
What's special
- 191 days |
- 29 |
- 0 |
Likely to sell faster than
Zillow last checked:
Listing updated:
Listed by:
Christian James Zube 845-699-6401,
Realty Executives Exceptional Milford 570-296-5800
Source: PWAR,MLS#: PW250232
Facts & features
Interior
Bedrooms & bathrooms
- Bedrooms: 3
- Bathrooms: 2
- Full bathrooms: 2
Primary bedroom
- Area: 196
- Dimensions: 14 x 14
Bedroom 1
- Area: 121
- Dimensions: 11 x 11
Bedroom 2
- Area: 121
- Dimensions: 11 x 11
Bathroom 1
- Area: 40
- Dimensions: 5 x 8
Bathroom 1
- Area: 40
- Dimensions: 5 x 8
Dining room
- Area: 120
- Dimensions: 12 x 10
Kitchen
- Area: 176
- Dimensions: 16 x 11
Laundry
- Area: 45
- Dimensions: 5 x 9
Living room
- Area: 120
- Dimensions: 12 x 10
Heating
- Fireplace(s), Propane, Forced Air
Cooling
- Ceiling Fan(s)
Appliances
- Included: Built-In Gas Oven, Washer/Dryer, Range Hood, Refrigerator, Double Oven, Dishwasher, Cooktop, Built-In Gas Range
- Laundry: Laundry Room
Features
- Breakfast Bar, Open Floorplan, Built-in Features
- Basement: None
- Attic: None
- Number of fireplaces: 1
Interior area
- Total structure area: 1,620
- Total interior livable area: 1,620 sqft
- Finished area above ground: 1,620
- Finished area below ground: 0
Property
Parking
- Parking features: Detached Carport
- Has carport: Yes
Features
- Levels: One
- Stories: 1
- Patio & porch: Front Porch, Rear Porch
- Has view: Yes
- View description: Mountain(s), Valley
- Body of water: None
Lot
- Size: 3.78 Acres
- Features: Cleared, Irregular Lot, Pasture, Level
Details
- Additional structures: Barn(s), Stable(s), Covered Arena
- Parcel number: 07001850066.0013
- Zoning: Residential
- Other equipment: Livestock Equipment
Construction
Type & style
- Home type: MobileManufactured
- Architectural style: See Remarks
- Property subtype: Single Family Residence, Manufactured Home
Materials
- Vinyl Siding
- Foundation: Slab
- Roof: Shingle
Condition
- New construction: No
- Year built: 2003
Utilities & green energy
- Sewer: Mound Septic
- Water: Well
Community & HOA
Community
- Features: Lake
- Subdivision: None
HOA
- Has HOA: No
Location
- Region: Equinunk
Financial & listing details
- Price per square foot: $167/sqft
- Tax assessed value: $169,100
- Annual tax amount: $2,982
- Date on market: 8/10/2025
- Cumulative days on market: 371 days
- Exclusions: Seller is holding all rights to subsurface mineral, oil, gas, etc. Will not be transferring to buyer.
Estimated market value
Not available
Estimated sales range
Not available
$1,421/mo
Price history
Price history
| Date | Event | Price |
|---|---|---|
| 11/17/2025 | Pending sale | $269,999$167/sqft |
Source: | ||
| 8/29/2025 | Price change | $269,999-10%$167/sqft |
Source: | ||
| 8/10/2025 | Listed for sale | $299,999$185/sqft |
Source: | ||
| 8/2/2025 | Listing removed | $299,999$185/sqft |
Source: | ||
| 4/30/2025 | Price change | $299,999-7.7%$185/sqft |
Source: | ||
| 2/1/2025 | Listed for sale | $325,000+1377.3%$201/sqft |
Source: | ||
| 10/10/2003 | Sold | $22,000$14/sqft |
Source: Agent Provided Report a problem | ||
Public tax history
Public tax history
| Year | Property taxes | Tax assessment |
|---|---|---|
| 2025 | $2,983 +3% | $169,100 |
| 2024 | $2,895 | $169,100 |
| 2023 | $2,895 +13.5% | $169,100 +74.3% |
| 2022 | $2,550 +2.1% | $97,000 |
| 2021 | $2,497 +10% | $97,000 |
| 2020 | $2,270 +4.4% | $97,000 |
| 2019 | $2,173 -4.5% | $97,000 |
| 2018 | $2,276 +274.8% | $97,000 |
| 2017 | $607 -54.1% | $97,000 |
| 2016 | $1,324 | $97,000 |
| 2014 | $1,324 | $97,000 |
| 2013 | -- | $97,000 |
| 2012 | -- | $97,000 |
| 2011 | -- | $97,000 |
| 2010 | -- | $97,000 |
| 2007 | -- | $97,000 |
Find assessor info on the county website
BuyAbility℠ payment
Est. payment
$1,538/mo
Principal & interest
$1255
Property taxes
$283
Climate risks
Neighborhood: 18417
Nearby schools
GreatSchools rating
- 7/10Damascus Area SchoolGrades: PK-8Distance: 7.2 mi
- 8/10Honesdale High SchoolGrades: 9-12Distance: 13.7 mi
- Loading
