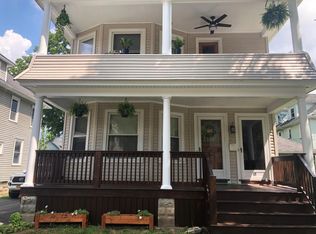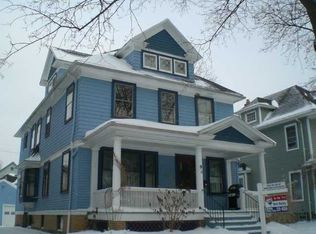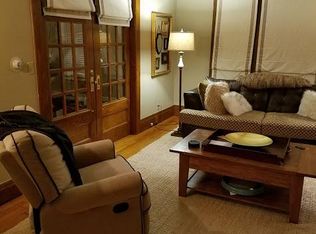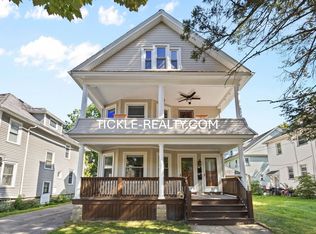Charming vinyl-sided 4bdrm, 1.5 bath Colonial in Upper Monroe neighborhood with new windows, welcoming front porch, large landscaped front/back yards, new concrete driveway & 2-car garage (electric car charging ready). Interior includes gracious foyer w/french doors to neutral living room with fresh paint featuring original built-in bookcases, hardwoods throughout, updated bathrooms (upstairs has custom imported marble, barn door & built-in Bluetooth speaker/fan). Eat-in kitchen w/butler's pantry leads to generous freshly painted neutral dining room w/quaint window seat. Enjoy an abundance of character in this charmer with original trim/moldings, high ceilings & pocket doors. The BIG master with walk-in closet is a perfect retreat. New drywall and insulation in guest or 2nd bedroom make it ideal for a growing family. There's also a potential BONUS ROOM/unfinished walk-up attic (already outfitted with hot/cold water lines for another bath)--central air, fast fiber internet and a tankless water heater top off this well priced, move-in ready gem.
This property is off market, which means it's not currently listed for sale or rent on Zillow. This may be different from what's available on other websites or public sources.



