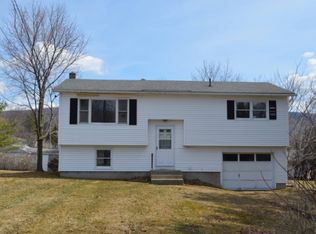Closed
Listed by:
Karen Heath,
Four Seasons Sotheby's Int'l Realty 802-774-7007
Bought with: EXP Realty
$295,000
11 Ronaldo Court, Rutland City, VT 05701
4beds
1,536sqft
Single Family Residence
Built in 1963
0.26 Acres Lot
$302,500 Zestimate®
$192/sqft
$2,596 Estimated rent
Home value
$302,500
$163,000 - $557,000
$2,596/mo
Zestimate® history
Loading...
Owner options
Explore your selling options
What's special
The classic Cape architecture makes for one of the prettiest homes on any block. This Cape home offers a bright cheery interior, 4 bedrooms, handsome wood floors and a great yard! An open eat-in kitchen with peninsula island is just inside the door from the screened porch. Designed with a large living room picture window to capture the views to the east. Each bedroom on the second floor has large double closets. The basement offers work area, laundry and great storage. Low maintenance vinyl siding makes the exterior virtually carefree. Enjoy summer on the screen porch. Nicely landscaped yard with perennials and the lawn extends past the garage for a semi-private feeling. Located on a quiet residential street in Rutland City in convenient location close to amenities and recreation opportunities.
Zillow last checked: 8 hours ago
Listing updated: May 12, 2025 at 05:36pm
Listed by:
Karen Heath,
Four Seasons Sotheby's Int'l Realty 802-774-7007
Bought with:
Claire Kavanagh
EXP Realty
Source: PrimeMLS,MLS#: 5035377
Facts & features
Interior
Bedrooms & bathrooms
- Bedrooms: 4
- Bathrooms: 2
- Full bathrooms: 1
- 3/4 bathrooms: 1
Heating
- Oil, Baseboard, Hot Water, Zoned
Cooling
- None
Appliances
- Included: Dishwasher, Disposal, Dryer, Electric Range, Refrigerator, Washer
- Laundry: In Basement
Features
- Ceiling Fan(s), Natural Light
- Flooring: Carpet, Hardwood, Vinyl, Wood
- Basement: Concrete,Concrete Floor,Full,Storage Space,Sump Pump,Unfinished,Basement Stairs,Interior Entry
Interior area
- Total structure area: 2,400
- Total interior livable area: 1,536 sqft
- Finished area above ground: 1,536
- Finished area below ground: 0
Property
Parking
- Total spaces: 1
- Parking features: Paved, Driveway, Garage
- Garage spaces: 1
- Has uncovered spaces: Yes
Features
- Levels: 1.75
- Stories: 1
- Patio & porch: Screened Porch
- Exterior features: Garden
- Frontage length: Road frontage: 70
Lot
- Size: 0.26 Acres
- Features: City Lot, Curbing, Landscaped, Level
Details
- Parcel number: 54017010671
- Zoning description: SFR
Construction
Type & style
- Home type: SingleFamily
- Architectural style: Cape
- Property subtype: Single Family Residence
Materials
- Wood Frame
- Foundation: Poured Concrete
- Roof: Shingle
Condition
- New construction: No
- Year built: 1963
Utilities & green energy
- Electric: 100 Amp Service, Circuit Breakers
- Sewer: Public Sewer
- Utilities for property: Cable Available
Community & neighborhood
Security
- Security features: Smoke Detector(s)
Location
- Region: Rutland
Other
Other facts
- Road surface type: Paved
Price history
| Date | Event | Price |
|---|---|---|
| 5/12/2025 | Sold | $295,000+0%$192/sqft |
Source: | ||
| 5/2/2025 | Contingent | $294,900$192/sqft |
Source: | ||
| 4/8/2025 | Listed for sale | $294,900$192/sqft |
Source: | ||
Public tax history
| Year | Property taxes | Tax assessment |
|---|---|---|
| 2024 | -- | $133,900 |
| 2023 | -- | $133,900 |
| 2022 | -- | $133,900 |
Find assessor info on the county website
Neighborhood: Rutland City
Nearby schools
GreatSchools rating
- NARutland Northeast Primary SchoolGrades: PK-2Distance: 0.6 mi
- 3/10Rutland Middle SchoolGrades: 7-8Distance: 1 mi
- 8/10Rutland Senior High SchoolGrades: 9-12Distance: 0.8 mi
Schools provided by the listing agent
- Elementary: Rutland Northeast Primary Sch
- Middle: Rutland Middle School
- High: Rutland Senior High School
Source: PrimeMLS. This data may not be complete. We recommend contacting the local school district to confirm school assignments for this home.
Get pre-qualified for a loan
At Zillow Home Loans, we can pre-qualify you in as little as 5 minutes with no impact to your credit score.An equal housing lender. NMLS #10287.
