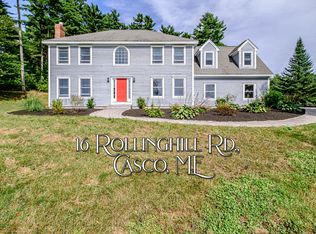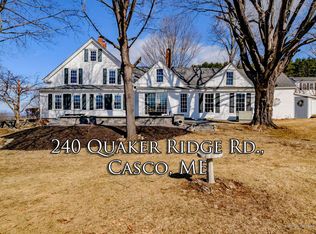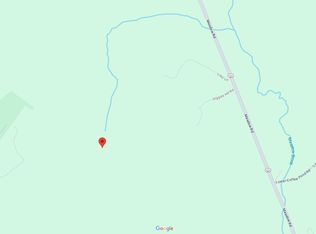Closed
$850,000
11 Rollinghill Road, Casco, ME 04015
4beds
4,165sqft
Single Family Residence
Built in 2001
5 Acres Lot
$866,200 Zestimate®
$204/sqft
$4,333 Estimated rent
Home value
$866,200
$797,000 - $935,000
$4,333/mo
Zestimate® history
Loading...
Owner options
Explore your selling options
What's special
Are you looking for that one of a kind home that stands out from all the rest? If so, this is it! Surrounded by 5 acres of green grass, open fields, pastures & gardens bordered by cobble stones. Enjoy amazing sunsets and spectacular views in this 3+ bedroom, 2.5 bath Victorian with over 4,000sf of living and a 3 car attached garage. Entertain guests with a kitchen designed for a chef with top of the line appliances with a dinning area and Ravelli pellet stove imported from Italy or in your formal dining room. The sunroom opens to a large deck that flows to a fully screened gazebo for outdoor entertaining too! The Primary Suite offers it's own private wing on the first floor with a walk-in closet and ensuite bath. End your evening in the home theater or on your covered porch! With custom wallpaper from England, tile imported from Spain, windows topped with beveled lead glass transom, Vianne custom light fixtures , crown molding and stunning woodwork throughout bring the Victorian charm to this home that no others have! Truly a breathtaking home designed by William E. Whited!
Zillow last checked: 8 hours ago
Listing updated: June 16, 2025 at 01:15pm
Listed by:
Maine Real Estate Choice
Bought with:
Maine Real Estate Choice
Source: Maine Listings,MLS#: 1622959
Facts & features
Interior
Bedrooms & bathrooms
- Bedrooms: 4
- Bathrooms: 3
- Full bathrooms: 2
- 1/2 bathrooms: 1
Primary bedroom
- Features: Double Vanity, Full Bath, Suite, Walk-In Closet(s)
- Level: First
Bedroom 1
- Features: Closet
- Level: Second
Bedroom 2
- Features: Closet
- Level: Second
Bonus room
- Features: Above Garage
- Level: Second
Dining room
- Features: Formal
- Level: First
Family room
- Features: Gas Fireplace
- Level: Second
Great room
- Features: Built-in Features, Heat Stove
- Level: First
Kitchen
- Features: Eat-in Kitchen, Kitchen Island
- Level: First
Library
- Features: Built-in Features
- Level: Second
Living room
- Features: Gas Fireplace
- Level: First
Media room
- Features: Built-in Features
- Level: Second
Mud room
- Level: First
Sunroom
- Level: First
Heating
- Baseboard, Direct Vent Heater, Hot Water, Zoned
Cooling
- None
Appliances
- Included: Dishwasher, Disposal, Dryer, Microwave, Gas Range, Refrigerator, Washer
Features
- 1st Floor Primary Bedroom w/Bath, Attic, Pantry, Shower, Storage, Walk-In Closet(s), Primary Bedroom w/Bath
- Flooring: Tile, Wood
- Basement: Interior Entry,Full,Unfinished
- Number of fireplaces: 2
Interior area
- Total structure area: 4,165
- Total interior livable area: 4,165 sqft
- Finished area above ground: 4,165
- Finished area below ground: 0
Property
Parking
- Total spaces: 3
- Parking features: Paved, 5 - 10 Spaces
- Attached garage spaces: 3
Features
- Patio & porch: Deck, Porch
- Has view: Yes
- View description: Fields, Mountain(s), Scenic, Trees/Woods
Lot
- Size: 5 Acres
- Features: Near Public Beach, Near Town, Rural, Level, Open Lot, Pasture, Rolling Slope, Landscaped
Details
- Parcel number: CASCM0005L0058U3
- Zoning: Residential
- Other equipment: Cable, Central Vacuum
Construction
Type & style
- Home type: SingleFamily
- Architectural style: Victorian
- Property subtype: Single Family Residence
Materials
- Wood Frame, Shingle Siding, Wood Siding
- Roof: Shingle
Condition
- Year built: 2001
Utilities & green energy
- Electric: Circuit Breakers, Generator Hookup
- Sewer: Private Sewer
- Water: Private, Well
Community & neighborhood
Security
- Security features: Security System
Location
- Region: Casco
Other
Other facts
- Road surface type: Paved
Price history
| Date | Event | Price |
|---|---|---|
| 6/16/2025 | Sold | $850,000-2.8%$204/sqft |
Source: | ||
| 5/16/2025 | Pending sale | $874,900$210/sqft |
Source: | ||
| 5/16/2025 | Listed for sale | $874,900-2.8%$210/sqft |
Source: | ||
| 9/11/2024 | Listing removed | $899,900$216/sqft |
Source: | ||
| 7/22/2024 | Price change | $899,900-4.8%$216/sqft |
Source: | ||
Public tax history
| Year | Property taxes | Tax assessment |
|---|---|---|
| 2024 | $8,340 -0.2% | $853,600 +62.9% |
| 2023 | $8,356 +1.9% | $523,900 +0% |
| 2022 | $8,203 +0.4% | $523,800 |
Find assessor info on the county website
Neighborhood: 04015
Nearby schools
GreatSchools rating
- NASongo Locks SchoolGrades: PK-2Distance: 2.4 mi
- 3/10Lake Region Middle SchoolGrades: 6-8Distance: 7 mi
- 4/10Lake Region High SchoolGrades: 9-12Distance: 7 mi

Get pre-qualified for a loan
At Zillow Home Loans, we can pre-qualify you in as little as 5 minutes with no impact to your credit score.An equal housing lender. NMLS #10287.


