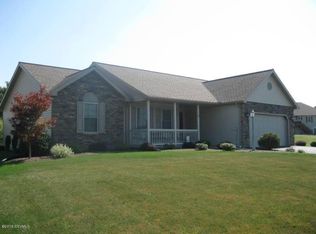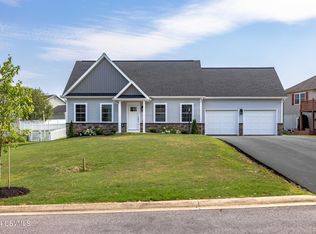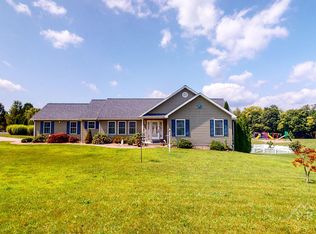Sold for $429,900
$429,900
11 Rolling Ridge Dr, Milton, PA 17847
4beds
2,078sqft
Single Family Residence
Built in 2018
0.31 Acres Lot
$432,800 Zestimate®
$207/sqft
$2,336 Estimated rent
Home value
$432,800
Estimated sales range
Not available
$2,336/mo
Zestimate® history
Loading...
Owner options
Explore your selling options
What's special
Welcome to this beautiful 4 bedroom, 2.5 bathroom home built in 2018, located in the highly sought after Rolling Ridge Development in Milton, PA. Set in a peaceful and family friendly neighborhood, this modern residence offers a perfect blend of style, comfort, and functionality. The home features a spacious open-concept layout, enhanced by elegant finishes such as granite countertops, stainless steel appliances, tile and bamboo flooring, and plush carpeting in the bedrooms. The heart of the home is the inviting living area, complete with a cozy gas fireplace ideal for relaxing evenings. The kitchen boasts sleek granite surfaces, modern appliances, and ample storage, making it a dream for both everyday meals and entertaining guests. Upstairs, you’ll find four generously sized bedrooms, including a primary suite with a private bath and walk-in closet. The additional full and half bathrooms are tastefully designed with contemporary fixtures and finishes. Step outside to a fully fenced backyard, with a paver patio, perfect for pets, play, and outdoor gatherings. A two car attached garage adds convenience and extra storage space. Don’t miss your chance to own this move-in ready home in one of Milton’s most desirable neighborhoods!
Zillow last checked: 8 hours ago
Listing updated: August 22, 2025 at 02:07pm
Listed by:
Allison Ernst 570-772-9342,
Iron Valley Real Estate North Central PA
Bought with:
Ann Hilliard, RB068675
RE/Max Bridges
Source: Bright MLS,MLS#: PANU2002418
Facts & features
Interior
Bedrooms & bathrooms
- Bedrooms: 4
- Bathrooms: 3
- Full bathrooms: 2
- 1/2 bathrooms: 1
- Main level bathrooms: 1
Primary bedroom
- Level: Upper
- Area: 182 Square Feet
- Dimensions: 14 x 13
Bedroom 2
- Level: Upper
- Area: 110 Square Feet
- Dimensions: 11 x 10
Bedroom 3
- Level: Upper
- Area: 110 Square Feet
- Dimensions: 11 x 10
Bedroom 4
- Level: Upper
- Area: 100 Square Feet
- Dimensions: 10 x 10
Primary bathroom
- Level: Upper
- Area: 90 Square Feet
- Dimensions: 10 x 9
Dining room
- Level: Main
- Area: 110 Square Feet
- Dimensions: 11 x 10
Family room
- Level: Main
- Area: 216 Square Feet
- Dimensions: 18 x 12
Other
- Level: Upper
- Area: 72 Square Feet
- Dimensions: 9 x 8
Half bath
- Level: Main
- Area: 77 Square Feet
- Dimensions: 11 x 7
Kitchen
- Level: Main
- Area: 132 Square Feet
- Dimensions: 12 x 11
Laundry
- Level: Upper
- Area: 81 Square Feet
- Dimensions: 9 x 9
Living room
- Level: Main
- Area: 169 Square Feet
- Dimensions: 13 x 13
Office
- Level: Main
- Area: 132 Square Feet
- Dimensions: 12 x 11
Heating
- Hot Water, Heat Pump, Natural Gas
Cooling
- Central Air, Natural Gas
Appliances
- Included: Microwave, Built-In Range, Dishwasher, Disposal, Refrigerator, Gas Water Heater
- Laundry: Laundry Room
Features
- Ceiling Fan(s), Kitchen Island, Pantry, Open Floorplan
- Flooring: Carpet, Wood
- Basement: Full
- Number of fireplaces: 1
- Fireplace features: Gas/Propane
Interior area
- Total structure area: 3,066
- Total interior livable area: 2,078 sqft
- Finished area above ground: 2,078
Property
Parking
- Total spaces: 2
- Parking features: Garage Door Opener, Inside Entrance, Attached, Driveway
- Attached garage spaces: 2
- Has uncovered spaces: Yes
Accessibility
- Accessibility features: None
Features
- Levels: Two
- Stories: 2
- Patio & porch: Patio
- Pool features: None
- Fencing: Back Yard
Lot
- Size: 0.31 Acres
- Features: Rear Yard, Front Yard
Details
- Additional structures: Above Grade
- Parcel number: 03102016154
- Zoning: RESIDENTIAL
- Special conditions: Standard
Construction
Type & style
- Home type: SingleFamily
- Architectural style: Traditional
- Property subtype: Single Family Residence
Materials
- Vinyl Siding, Stone
- Foundation: Other
- Roof: Architectural Shingle
Condition
- New construction: No
- Year built: 2018
Utilities & green energy
- Sewer: Public Sewer
- Water: Public
Community & neighborhood
Location
- Region: Milton
- Subdivision: None Available
- Municipality: MILTON BORO
HOA & financial
HOA
- Has HOA: Yes
- HOA fee: $350 annually
Other
Other facts
- Listing agreement: Exclusive Right To Sell
- Listing terms: Cash,Conventional,FHA
- Ownership: Fee Simple
Price history
| Date | Event | Price |
|---|---|---|
| 8/22/2025 | Sold | $429,900$207/sqft |
Source: | ||
| 7/15/2025 | Pending sale | $429,900$207/sqft |
Source: | ||
| 6/25/2025 | Listed for sale | $429,900+2.8%$207/sqft |
Source: | ||
| 6/21/2025 | Listing removed | -- |
Source: Owner Report a problem | ||
| 6/4/2025 | Listed for sale | $418,000+828.9%$201/sqft |
Source: Owner Report a problem | ||
Public tax history
| Year | Property taxes | Tax assessment |
|---|---|---|
| 2025 | $4,169 +5.5% | $30,130 |
| 2024 | $3,951 +4.9% | $30,130 |
| 2023 | $3,766 +3.7% | $30,130 |
Find assessor info on the county website
Neighborhood: 17847
Nearby schools
GreatSchools rating
- 6/10James F Baugher El SchoolGrades: K-4Distance: 1.2 mi
- 7/10Milton Area Middle SchoolGrades: 6-8Distance: 1.6 mi
- 5/10Milton High SchoolGrades: 9-12Distance: 1.6 mi
Schools provided by the listing agent
- District: Milton Area
Source: Bright MLS. This data may not be complete. We recommend contacting the local school district to confirm school assignments for this home.
Get pre-qualified for a loan
At Zillow Home Loans, we can pre-qualify you in as little as 5 minutes with no impact to your credit score.An equal housing lender. NMLS #10287.


