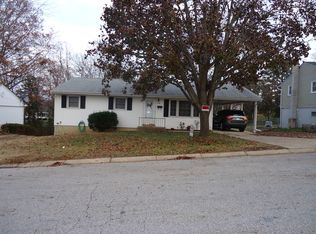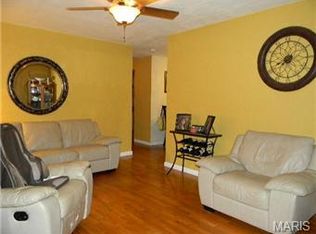Closed
Listing Provided by:
Cindy Reckart 314-808-0059,
RealtyNet Service Realtors
Bought with: Elevate Realty, LLC
Price Unknown
11 Roesner Pl, Union, MO 63084
3beds
1,104sqft
Single Family Residence
Built in 1966
9,365.4 Square Feet Lot
$214,700 Zestimate®
$--/sqft
$1,314 Estimated rent
Home value
$214,700
$191,000 - $240,000
$1,314/mo
Zestimate® history
Loading...
Owner options
Explore your selling options
What's special
"Charming Ranch-Style Home in Union with Modern Updates and Room to Grow!" A delightful 3-bedroom, 2-bathroom ranchstyle home nestled in the heart of Union. This property offers 1,104 square feet of living space on the main level and a partially finished walkout basement Which has a murphy bed. Step inside to find a bright and inviting living room, a kitchen/dining combo with a pantry, and a spacious family room in the lower level perfect for movie nights or entertaining guests. The primary bedroom features ample space, while two additional bedrooms provide flexibility for family, guests, or a home office. Outside, you’ll love the level lot with fencing and a backyard that backs to open ground. The attached garage and offstreet parking add convenience, while the home’s location near schools, shopping, and major highways makes daily life a breeze. Don’t miss your chance to own this gem in Union! Schedule your showing today and see why this home is the perfect fit for your next chapter.
Zillow last checked: 8 hours ago
Listing updated: April 28, 2025 at 04:50pm
Listing Provided by:
Cindy Reckart 314-808-0059,
RealtyNet Service Realtors
Bought with:
Alexander M King, 2018010880
Elevate Realty, LLC
Source: MARIS,MLS#: 25014893 Originating MLS: Franklin County Board of REALTORS
Originating MLS: Franklin County Board of REALTORS
Facts & features
Interior
Bedrooms & bathrooms
- Bedrooms: 3
- Bathrooms: 2
- Full bathrooms: 2
- Main level bathrooms: 1
- Main level bedrooms: 3
Primary bedroom
- Features: Floor Covering: Ceramic Tile, Wall Covering: Some
- Level: Main
- Area: 144
- Dimensions: 12x12
Bedroom
- Features: Floor Covering: Carpeting, Wall Covering: Some
- Level: Main
- Area: 110
- Dimensions: 11x10
Bedroom
- Features: Floor Covering: Laminate, Wall Covering: Some
- Level: Main
- Area: 110
- Dimensions: 11x10
Dining room
- Features: Floor Covering: Laminate
- Level: Main
- Area: 121
- Dimensions: 11x11
Family room
- Features: Floor Covering: Laminate
- Level: Lower
- Area: 396
- Dimensions: 22x18
Kitchen
- Features: Floor Covering: Laminate
- Level: Main
- Area: 140
- Dimensions: 14x10
Laundry
- Level: Lower
Living room
- Features: Floor Covering: Laminate, Wall Covering: Some
- Level: Main
- Area: 140
- Dimensions: 14x10
Heating
- Forced Air, Electric
Cooling
- Ceiling Fan(s), Central Air, Electric
Appliances
- Included: Dishwasher, Electric Range, Electric Oven, Refrigerator, Electric Water Heater
Features
- Kitchen/Dining Room Combo, Pantry
- Flooring: Carpet
- Doors: Storm Door(s)
- Windows: Window Treatments, Storm Window(s)
- Basement: Full,Partially Finished,Sleeping Area,Walk-Out Access
- Has fireplace: No
- Fireplace features: Recreation Room, None
Interior area
- Total structure area: 1,104
- Total interior livable area: 1,104 sqft
- Finished area above ground: 1,104
Property
Parking
- Total spaces: 1
- Parking features: Attached, Garage, Off Street
- Attached garage spaces: 1
Features
- Levels: One
- Patio & porch: Deck, Patio
Lot
- Size: 9,365 sqft
- Features: Adjoins Open Ground, Level
Details
- Parcel number: 1783401005085000
- Special conditions: Standard
Construction
Type & style
- Home type: SingleFamily
- Architectural style: Traditional,Ranch
- Property subtype: Single Family Residence
Materials
- Vinyl Siding
Condition
- Year built: 1966
Utilities & green energy
- Sewer: Public Sewer
- Water: Public
Community & neighborhood
Location
- Region: Union
- Subdivision: Union Hills
Other
Other facts
- Listing terms: Cash,Conventional
- Ownership: Private
- Road surface type: Concrete
Price history
| Date | Event | Price |
|---|---|---|
| 4/16/2025 | Sold | -- |
Source: | ||
| 3/19/2025 | Pending sale | $199,900$181/sqft |
Source: | ||
| 3/13/2025 | Listed for sale | $199,900+70.9%$181/sqft |
Source: | ||
| 3/24/2021 | Listing removed | -- |
Source: Owner Report a problem | ||
| 5/1/2013 | Sold | -- |
Source: Public Record Report a problem | ||
Public tax history
| Year | Property taxes | Tax assessment |
|---|---|---|
| 2024 | $1,506 +0.2% | $24,991 |
| 2023 | $1,503 +13.1% | $24,991 +13.6% |
| 2022 | $1,329 -0.2% | $22,008 |
Find assessor info on the county website
Neighborhood: 63084
Nearby schools
GreatSchools rating
- 7/10Central Elementary SchoolGrades: PK-5Distance: 0.3 mi
- 9/10Union Middle SchoolGrades: 6-8Distance: 0.7 mi
- 5/10Union High SchoolGrades: 9-12Distance: 1.1 mi
Schools provided by the listing agent
- Elementary: Central Elem.
- Middle: Union Middle
- High: Union High
Source: MARIS. This data may not be complete. We recommend contacting the local school district to confirm school assignments for this home.
Sell for more on Zillow
Get a free Zillow Showcase℠ listing and you could sell for .
$214,700
2% more+ $4,294
With Zillow Showcase(estimated)
$218,994
