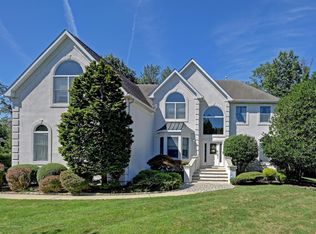Move right in to this elegant & beautifully maintained home in one of Marlboro's most desirable communities! Walk through double doors and be welcomed by a 2 story granite foyer w/ circular stairs. This luxurious 5 BR 4.5 bath colonial home features hardwood floors, granite floors, gourmet kitchen, spacious living room, fireplace in the great room, and beautiful details throughout. This gorgeous master bedroom features an oversized walk-in closet, as well as a full bathroom with double sinks, shower stall and jacuzzi. Imagine yourself entertaining guests on a two level patio with a summer kitchen in the beautiful, private backyard. Perfectly located on a Cul-De-Sac lot for privacy, great school districts, and close by to major commuter routes, shopping, entertainment and more!
This property is off market, which means it's not currently listed for sale or rent on Zillow. This may be different from what's available on other websites or public sources.
