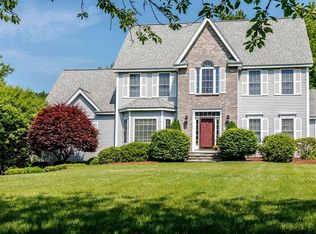This lovely brick front colonial is located on the inside loop of desirable Rocky Woods neighborhood and offers maximum curb appeal with its sweeping front lawn. Inside you will find a sun-filled interior, an open floor plan and hardwood flooring throughout levels one and two. A fresh neutral wall palette allows buyers to move right in and customize to their liking. Of special note are its 4 generous bedrooms, 2 full and 1 half baths, a spacious master bedroom with wood floors, tray ceiling, walk-in closet and en-suite bath. A lower level play room offers direct walk-out access via a sliding door to the rear yard as well as to the garage. This home has been extremely well cared for and offers a wonderful opportunity for a buyer to join a welcoming neighborhood and community! A new roof installed November 2020 offers peace of mind as we approach the winter months. This lovely home and neighborhood are ready to welcome you!
This property is off market, which means it's not currently listed for sale or rent on Zillow. This may be different from what's available on other websites or public sources.
