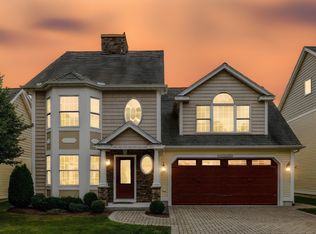Sold for $815,000 on 09/19/25
$815,000
11 Rockingham Dr #11, Tewksbury, MA 01876
3beds
2,530sqft
Condominium, Townhouse
Built in 2016
2,800 Square Feet Lot
$-- Zestimate®
$322/sqft
$-- Estimated rent
Home value
Not available
Estimated sales range
Not available
Not available
Zestimate® history
Loading...
Owner options
Explore your selling options
What's special
Discover comfort and flexibility in this beautifully maintained free-standing townhome in at Bella Woods community, offering finished living space across three levels.Enjoy two primary suites—one on the main level with a full bath and wheelchair accessibility, perfect for guests or multi-generational living. The second suite upstairs features vaulted ceilings, a walk-in closet, and a private ensuite.The updated kitchen boasts quartz countertops, stainless steel appliances, and a large center island, opening to a bright dining area and living room with hardwood flooring throughout. Step outside to a private patio, ideal for entertaining.The upper level includes a third bedroom, full bath, and a flexible study that can serve as a fourth bedroom. A finished third-floor bonus room adds even more versatility—perfect for a home office or kids bedroom.Additional features: 2-car garage, 2 driveway spaces (4 total), 220V EV charger, and convenient access to Routes 93 and 495.
Zillow last checked: 8 hours ago
Listing updated: September 19, 2025 at 12:22pm
Listed by:
Dharmik Sheth 857-269-9841,
Venture 617-340-9770
Bought with:
Smita Sinha
Keller Williams Pinnacle MetroWest
Source: MLS PIN,MLS#: 73387281
Facts & features
Interior
Bedrooms & bathrooms
- Bedrooms: 3
- Bathrooms: 3
- Full bathrooms: 3
Primary bedroom
- Features: Bathroom - Full, Closet - Linen, Closet/Cabinets - Custom Built, Handicap Equipped
- Level: First
Bedroom 2
- Features: Bathroom - Full, Closet/Cabinets - Custom Built, Flooring - Hardwood
- Level: Second
Bedroom 3
- Features: Flooring - Hardwood
- Level: Second
Primary bathroom
- Features: Yes
Dining room
- Level: First
Family room
- Level: First
Kitchen
- Features: Dining Area, Pantry, Kitchen Island, Breakfast Bar / Nook, Cabinets - Upgraded, Storage, Gas Stove
- Level: First
Living room
- Features: Flooring - Hardwood
- Level: First
Heating
- Central
Cooling
- Central Air
Features
- Bonus Room, Loft, Foyer
- Flooring: Flooring - Hardwood
- Basement: None
- Number of fireplaces: 1
- Fireplace features: Living Room
Interior area
- Total structure area: 2,530
- Total interior livable area: 2,530 sqft
- Finished area above ground: 2,530
- Finished area below ground: 0
Property
Parking
- Total spaces: 4
- Parking features: Attached
- Attached garage spaces: 2
- Uncovered spaces: 2
Features
- Entry location: Unit Placement(Walkout)
Lot
- Size: 2,800 sqft
Details
- Parcel number: M:0089 L:0034 U:U138,4974009
- Zoning: R
Construction
Type & style
- Home type: Townhouse
- Property subtype: Condominium, Townhouse
Condition
- Year built: 2016
Utilities & green energy
- Electric: 110 Volts, 220 Volts
- Sewer: Public Sewer
- Water: Public
Community & neighborhood
Location
- Region: Tewksbury
HOA & financial
HOA
- HOA fee: $402 monthly
- Services included: Maintenance Grounds, Snow Removal
Price history
| Date | Event | Price |
|---|---|---|
| 9/19/2025 | Sold | $815,000-1.2%$322/sqft |
Source: MLS PIN #73387281 Report a problem | ||
| 8/15/2025 | Contingent | $824,999$326/sqft |
Source: MLS PIN #73387281 Report a problem | ||
| 8/10/2025 | Price change | $824,999-4.6%$326/sqft |
Source: MLS PIN #73387281 Report a problem | ||
| 7/10/2025 | Price change | $864,900-3.4%$342/sqft |
Source: MLS PIN #73387281 Report a problem | ||
| 6/24/2025 | Price change | $895,000-5.7%$354/sqft |
Source: MLS PIN #73387281 Report a problem | ||
Public tax history
Tax history is unavailable.
Neighborhood: 01876
Nearby schools
GreatSchools rating
- NANorth Street Elementary SchoolGrades: 3-4Distance: 1.5 mi
- 7/10John W. Wynn Middle SchoolGrades: 7-8Distance: 1.3 mi
- 8/10Tewksbury Memorial High SchoolGrades: 9-12Distance: 2.3 mi

Get pre-qualified for a loan
At Zillow Home Loans, we can pre-qualify you in as little as 5 minutes with no impact to your credit score.An equal housing lender. NMLS #10287.
