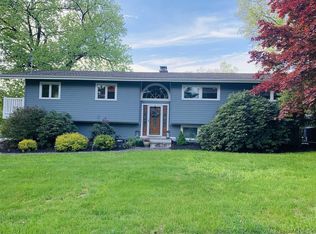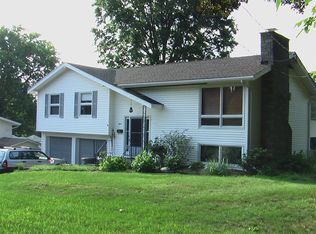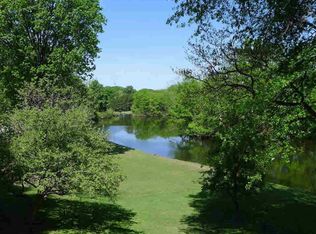LOCATION, LOCATION, LOCATION!! Rare opportunity to own lakefront property within the Village of Rhinebeck! Situated right on Crystal Lake this immaculate 3 bedroom, 3 bath home is in pristine condition. The master bedroom has a large en suite bath with bay window looking right out onto the lake. Stainless steel appliances throughout the open kitchen. The living room open floor plan has a beautiful stone fireplace and hardwood floors throughout. Downstairs has a wet bar, additional living area and full bath along with another stone fireplace. This home is meant for entertaining! Expansive Trex decking provides further room for dining and entertainment and leads down to the pool and picturesque Crystal Lake with lakeside slate patio to enjoy the surroundings. Central air and all new hardy board siding and new roof completed in 2018. Lovingly maintained landscaping and a park to the left adds to feeling of privacy that makes this home truly unique. An Easy stroll to all the restaurants and shops that Rhinebeck has to offer, minutes to Amtrak. This property is a must see, you will not find another spot like this in Dutchess County.
This property is off market, which means it's not currently listed for sale or rent on Zillow. This may be different from what's available on other websites or public sources.


