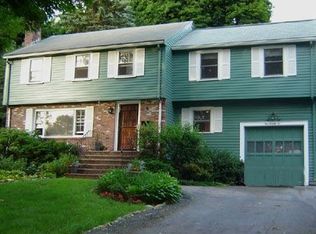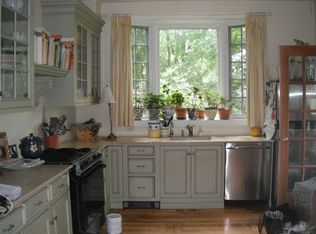Sold for $719,000 on 11/08/23
$719,000
11 Rochelle Dr, Wakefield, MA 01880
2beds
1,796sqft
Single Family Residence
Built in 1955
10,851 Square Feet Lot
$817,600 Zestimate®
$400/sqft
$3,049 Estimated rent
Home value
$817,600
$760,000 - $891,000
$3,049/mo
Zestimate® history
Loading...
Owner options
Explore your selling options
What's special
LOCATION, LOCATION, LOCATION!!! This home has been in the same family for many years. It is time for a new family to make it their own. This ranch with a farmers porch includes 2 bedrooms, one updated bath & is less than a 5 minute walk to Lake Quannapowitt. This home sits at the end of a cul de sac with a private back yard that is great for cookouts & entertaining. The living room features a wood burning fireplace and the dining room has built-ins for your convenience.. Enjoy the backyard from your 3 season porch, which that leads to a patio perfect for grilling. The lower level is partially finished to make for a great playroom or man cave. Additionally, the convenience of being within walking distance to Wakefield Lake, The Commons and Downtown provides endless opportunities for outdoor recreation which includes walking/running trails, kayaking, baseball field, playground, shops & restaurants. Easy access to the commuter rail as well as Routes 95 & 93.You don't want to miss it
Zillow last checked: 8 hours ago
Listing updated: November 08, 2023 at 04:07pm
Listed by:
Beth Clark 781-820-1090,
Coldwell Banker Realty - North Reading 978-664-3700,
Beth Clark 781-820-1090
Bought with:
Gerald Barrett
Barrett, Chris. J., REALTORS®
Source: MLS PIN,MLS#: 73163839
Facts & features
Interior
Bedrooms & bathrooms
- Bedrooms: 2
- Bathrooms: 1
- Full bathrooms: 1
Primary bedroom
- Features: Flooring - Hardwood
- Level: First
- Area: 131.67
- Dimensions: 13.3 x 9.9
Bedroom 2
- Features: Flooring - Hardwood
- Level: First
- Area: 131.25
- Dimensions: 12.5 x 10.5
Bathroom 1
- Features: Flooring - Stone/Ceramic Tile
- Level: First
- Area: 68.4
- Dimensions: 9.5 x 7.2
Dining room
- Features: Flooring - Hardwood
- Level: First
- Area: 126.38
- Dimensions: 10.11 x 12.5
Kitchen
- Features: Flooring - Laminate
- Level: First
- Area: 141.25
- Dimensions: 11.3 x 12.5
Living room
- Features: Flooring - Hardwood
- Level: First
- Area: 239.32
- Dimensions: 19.3 x 12.4
Heating
- Baseboard, Oil
Cooling
- Central Air
Features
- Sun Room, Bonus Room
- Flooring: Tile, Laminate, Hardwood
- Basement: Partially Finished
- Number of fireplaces: 1
- Fireplace features: Living Room
Interior area
- Total structure area: 1,796
- Total interior livable area: 1,796 sqft
Property
Parking
- Total spaces: 3
- Parking features: Attached, Paved Drive, Off Street
- Attached garage spaces: 1
- Uncovered spaces: 2
Features
- Patio & porch: Porch
- Exterior features: Porch, Storage
Lot
- Size: 10,851 sqft
- Features: Cul-De-Sac
Details
- Parcel number: M:000016 B:0111 P:0000E4,818156
- Zoning: GR
Construction
Type & style
- Home type: SingleFamily
- Architectural style: Ranch
- Property subtype: Single Family Residence
Materials
- Foundation: Concrete Perimeter
Condition
- Year built: 1955
Utilities & green energy
- Electric: 200+ Amp Service
- Sewer: Public Sewer
- Water: Public
- Utilities for property: for Electric Range
Community & neighborhood
Community
- Community features: Public Transportation, Shopping, Park, Walk/Jog Trails, Bike Path, Highway Access, House of Worship, Public School, T-Station
Location
- Region: Wakefield
Price history
| Date | Event | Price |
|---|---|---|
| 11/8/2023 | Sold | $719,000+14.3%$400/sqft |
Source: MLS PIN #73163839 Report a problem | ||
| 10/3/2023 | Contingent | $629,000$350/sqft |
Source: MLS PIN #73163839 Report a problem | ||
| 9/27/2023 | Listed for sale | $629,000$350/sqft |
Source: MLS PIN #73163839 Report a problem | ||
Public tax history
| Year | Property taxes | Tax assessment |
|---|---|---|
| 2025 | $7,653 +0.4% | $674,300 -0.5% |
| 2024 | $7,621 +3.6% | $677,400 +8% |
| 2023 | $7,358 +4.7% | $627,300 +10% |
Find assessor info on the county website
Neighborhood: 01880
Nearby schools
GreatSchools rating
- 7/10Galvin Middle SchoolGrades: 5-8Distance: 0.7 mi
- 8/10Wakefield Memorial High SchoolGrades: 9-12Distance: 0.7 mi
- 8/10Dolbeare Elementary SchoolGrades: K-4Distance: 0.7 mi
Schools provided by the listing agent
- Elementary: Dolbeare
- Middle: Galvin
- High: Wmhs
Source: MLS PIN. This data may not be complete. We recommend contacting the local school district to confirm school assignments for this home.
Get a cash offer in 3 minutes
Find out how much your home could sell for in as little as 3 minutes with a no-obligation cash offer.
Estimated market value
$817,600
Get a cash offer in 3 minutes
Find out how much your home could sell for in as little as 3 minutes with a no-obligation cash offer.
Estimated market value
$817,600

