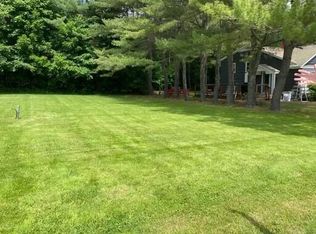Closed
$520,000
11 Robinson Gardens, Lewiston, ME 04240
4beds
4,422sqft
Single Family Residence
Built in 1978
0.43 Acres Lot
$539,900 Zestimate®
$118/sqft
$4,047 Estimated rent
Home value
$539,900
$464,000 - $632,000
$4,047/mo
Zestimate® history
Loading...
Owner options
Explore your selling options
What's special
This is an exclusive home with over 4000 sq. ft. of living and entertaining space close to Bates College. Inside boasts a large family room with brick fireplace, large eat in kitchen, 2nd kitchen in lower level, bar, large safe, sauna, central air, central vac, full house generator, wine cellar, cedar closet, office, 4 bedrooms plus 2 additional rooms to use as you see fit. Enter the back yard from the first floor or lower level to a covered backyard patio an d a heated, inground swimming pool. Attached finished 2 car garage and detached finished & heated 3 car garage. You can see the quality craftmanship through out this home. Shopping, restaurants, and I95 are all close by. Home being sold as is.
Zillow last checked: 8 hours ago
Listing updated: January 18, 2025 at 07:10pm
Listed by:
EXP Realty
Bought with:
Hearth & Key Realty
Hearth & Key Realty
Source: Maine Listings,MLS#: 1596584
Facts & features
Interior
Bedrooms & bathrooms
- Bedrooms: 4
- Bathrooms: 4
- Full bathrooms: 3
- 1/2 bathrooms: 1
Bedroom 1
- Level: First
Bedroom 2
- Level: First
Bedroom 3
- Level: First
Bedroom 4
- Level: Basement
Dining room
- Level: First
Great room
- Level: Basement
Kitchen
- Level: First
Kitchen
- Level: Basement
Living room
- Level: First
Office
- Level: Basement
Other
- Level: Basement
Other
- Level: Basement
Heating
- Baseboard, Forced Air, Hot Water, Zoned, Stove
Cooling
- Central Air
Appliances
- Included: Cooktop, Dishwasher, Disposal, Dryer, Electric Range, Refrigerator, Trash Compactor, Wall Oven, Washer
Features
- 1st Floor Primary Bedroom w/Bath, Bathtub, In-Law Floorplan, One-Floor Living, Shower, Storage, Primary Bedroom w/Bath
- Flooring: Carpet, Tile
- Basement: Interior Entry,Finished,Full,Sump Pump
- Number of fireplaces: 1
Interior area
- Total structure area: 4,422
- Total interior livable area: 4,422 sqft
- Finished area above ground: 2,211
- Finished area below ground: 2,211
Property
Parking
- Total spaces: 5
- Parking features: Paved, 5 - 10 Spaces, Garage Door Opener, Detached, Heated Garage
- Attached garage spaces: 5
Accessibility
- Accessibility features: 32 - 36 Inch Doors, Level Entry
Features
- Patio & porch: Patio
Lot
- Size: 0.43 Acres
- Features: Near Shopping, Near Turnpike/Interstate, Neighborhood, Level, Landscaped
Details
- Parcel number: LEWIM172L223
- Zoning: Neighborhood Conserv
- Other equipment: Cable, Central Vacuum, Generator, Internet Access Available
Construction
Type & style
- Home type: SingleFamily
- Architectural style: Ranch
- Property subtype: Single Family Residence
Materials
- Wood Frame, Stucco, Wood Siding
- Roof: Shingle
Condition
- Year built: 1978
Utilities & green energy
- Electric: Circuit Breakers
- Sewer: Public Sewer
- Water: Public
Community & neighborhood
Security
- Security features: Security System
Location
- Region: Lewiston
Other
Other facts
- Road surface type: Paved
Price history
| Date | Event | Price |
|---|---|---|
| 11/27/2024 | Sold | $520,000-5.3%$118/sqft |
Source: | ||
| 11/13/2024 | Pending sale | $549,000$124/sqft |
Source: | ||
| 10/23/2024 | Contingent | $549,000$124/sqft |
Source: | ||
| 10/2/2024 | Listed for sale | $549,000$124/sqft |
Source: | ||
| 8/27/2024 | Listing removed | -- |
Source: | ||
Public tax history
| Year | Property taxes | Tax assessment |
|---|---|---|
| 2024 | $10,821 +5.9% | $340,600 |
| 2023 | $10,218 +5.3% | $340,600 |
| 2022 | $9,707 +9.2% | $340,600 +8.3% |
Find assessor info on the county website
Neighborhood: 04240
Nearby schools
GreatSchools rating
- 1/10Montello SchoolGrades: PK-6Distance: 0.6 mi
- 1/10Lewiston Middle SchoolGrades: 7-8Distance: 0.4 mi
- 2/10Lewiston High SchoolGrades: 9-12Distance: 0.9 mi

Get pre-qualified for a loan
At Zillow Home Loans, we can pre-qualify you in as little as 5 minutes with no impact to your credit score.An equal housing lender. NMLS #10287.
Sell for more on Zillow
Get a free Zillow Showcase℠ listing and you could sell for .
$539,900
2% more+ $10,798
With Zillow Showcase(estimated)
$550,698