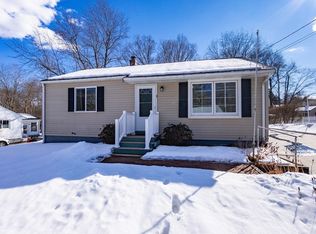Sold for $540,000 on 07/21/25
$540,000
11 Robin Rd, Westborough, MA 01581
3beds
1,061sqft
Single Family Residence
Built in 1955
0.32 Acres Lot
$552,400 Zestimate®
$509/sqft
$2,542 Estimated rent
Home value
$552,400
$508,000 - $602,000
$2,542/mo
Zestimate® history
Loading...
Owner options
Explore your selling options
What's special
Welcome home to this sunny and inviting ranch that was well loved & meticulously maintained by the same family for years. The spacious living room features gleaming hardwood floors and a large picture window, creating a warm, welcoming space. It flows into a spacious kitchen with gas stove, breakfast bar and generous oak cabinetry—ideal for everyday living and entertaining. Just beyond, a sun-drenched three-season porch offers walls of windows and durable concrete flooring, perfect for relaxing on hot summer evenings. Down the hall, you'll find two comfortable bedrooms & 3rd BR currently being used as large laundry room for added convenience. Outside, enjoy an immaculately landscaped backyard with plenty of space for gardening, play, or outdoor gatherings. A newly paved driveway adds to the home's curb appeal. Large basement w/expansion potential. Super location with easy access to I-495, close to town, shopping & dining. A wonderful opportunity ~ schedule your showing today.
Zillow last checked: 8 hours ago
Listing updated: July 22, 2025 at 04:06am
Listed by:
Mary G. Wood 508-958-0225,
Lamacchia Realty, Inc. 508-290-0303
Bought with:
Nicole Ethier
Lamacchia Realty, Inc.
Source: MLS PIN,MLS#: 73395681
Facts & features
Interior
Bedrooms & bathrooms
- Bedrooms: 3
- Bathrooms: 1
- Full bathrooms: 1
Primary bedroom
- Features: Closet, Flooring - Vinyl
- Level: First
- Area: 130
- Dimensions: 10 x 13
Bedroom 2
- Features: Closet, Flooring - Vinyl
- Level: First
- Area: 143
- Dimensions: 13 x 11
Bedroom 3
- Level: First
- Area: 88
- Dimensions: 8 x 11
Primary bathroom
- Features: No
Bathroom 1
- Features: Bathroom - Full, Bathroom - With Tub & Shower, Flooring - Laminate
- Level: First
- Area: 72
- Dimensions: 8 x 9
Kitchen
- Features: Flooring - Vinyl, Breakfast Bar / Nook, Gas Stove
- Level: First
- Area: 221
- Dimensions: 17 x 13
Living room
- Features: Ceiling Fan(s), Flooring - Hardwood, Window(s) - Picture, Cable Hookup
- Level: First
- Area: 187
- Dimensions: 17 x 11
Heating
- Forced Air, Natural Gas
Cooling
- None
Appliances
- Laundry: Electric Dryer Hookup, Gas Dryer Hookup, Washer Hookup, First Floor
Features
- Ceiling Fan(s), Sun Room, High Speed Internet
- Flooring: Vinyl, Laminate, Hardwood
- Doors: Insulated Doors, Storm Door(s)
- Windows: Insulated Windows
- Basement: Full,Interior Entry,Bulkhead,Concrete,Unfinished
- Has fireplace: No
Interior area
- Total structure area: 1,061
- Total interior livable area: 1,061 sqft
- Finished area above ground: 1,061
Property
Parking
- Total spaces: 3
- Parking features: Paved Drive, Off Street, Paved
- Has uncovered spaces: Yes
Features
- Patio & porch: Porch - Enclosed
- Exterior features: Porch - Enclosed, Rain Gutters, Garden
Lot
- Size: 0.32 Acres
- Features: Cleared, Level
Details
- Foundation area: 0
- Parcel number: M:0027 B:000138 L:0,1735838
- Zoning: R
Construction
Type & style
- Home type: SingleFamily
- Architectural style: Ranch
- Property subtype: Single Family Residence
Materials
- Frame
- Foundation: Concrete Perimeter
- Roof: Shingle
Condition
- Year built: 1955
Utilities & green energy
- Electric: Circuit Breakers, 100 Amp Service
- Sewer: Public Sewer
- Water: Public
- Utilities for property: for Gas Range, for Gas Dryer, for Electric Dryer, Washer Hookup
Green energy
- Energy efficient items: Thermostat
Community & neighborhood
Community
- Community features: Public Transportation, Shopping, Golf, Laundromat, Highway Access, Public School, T-Station
Location
- Region: Westborough
Other
Other facts
- Road surface type: Paved
Price history
| Date | Event | Price |
|---|---|---|
| 7/21/2025 | Sold | $540,000+1.9%$509/sqft |
Source: MLS PIN #73395681 | ||
| 6/24/2025 | Listed for sale | $529,900$499/sqft |
Source: MLS PIN #73395681 | ||
Public tax history
| Year | Property taxes | Tax assessment |
|---|---|---|
| 2025 | $7,037 +6.7% | $432,000 +7.5% |
| 2024 | $6,597 +4.5% | $402,000 +7.2% |
| 2023 | $6,315 +6.5% | $375,000 +16.9% |
Find assessor info on the county website
Neighborhood: 01581
Nearby schools
GreatSchools rating
- 7/10Armstrong Elementary SchoolGrades: K-3Distance: 0.6 mi
- 8/10Sarah W Gibbons Middle SchoolGrades: 7-8Distance: 0.5 mi
- 9/10Westborough High SchoolGrades: 9-12Distance: 1.1 mi
Get a cash offer in 3 minutes
Find out how much your home could sell for in as little as 3 minutes with a no-obligation cash offer.
Estimated market value
$552,400
Get a cash offer in 3 minutes
Find out how much your home could sell for in as little as 3 minutes with a no-obligation cash offer.
Estimated market value
$552,400
