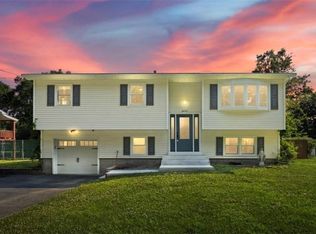Beautiful Spackenkill renovated 4 Bedroom 2 Bath Bi-level Raised Ranch on .29 level acre just minutes to Schools, Shopping, Route 9, Taconic and Metro North. 2016 Interior Updates include: Gorgeous Maple, Stainless, Granite & Ceramic Tile Kitchen, New Main Level Double Entry Bath, New Lower Level Bath, Refinished Hardwoods, Ceramic Tile and Marble Floors, Doors, Trim, Recessed Lighting, Light Fixtures and Ceiling Fans, Freshly Painted, Wall Air Conditioner, Washer and Dryer. 2016 Exterior updates include: Roof, Siding, Gutters, Asphalt Driveway, fresh Landscaping. Some new and newer Windows. Dining Room with sliding Glass Door to a covered Deck. Walk-out Lower level with Family Room, 4th Bedroom, Den and new Bath, great area for the extended family. 2 Zone Gas Heat, Municipal Water and Sewer. Move right in, a must see!
This property is off market, which means it's not currently listed for sale or rent on Zillow. This may be different from what's available on other websites or public sources.
